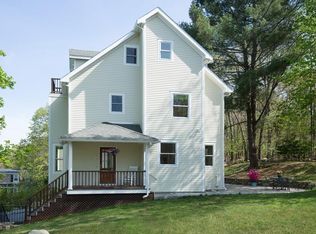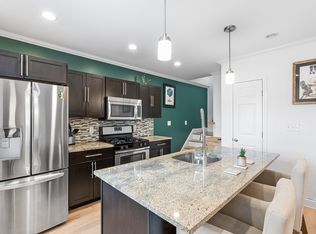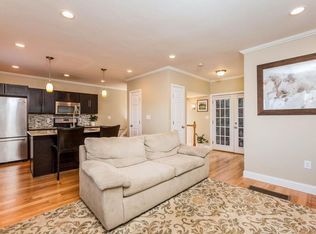Sold for $2,600,000
$2,600,000
19 Clelland Rd, Lexington, MA 02421
5beds
5,107sqft
Single Family Residence
Built in 2018
0.33 Acres Lot
$2,756,600 Zestimate®
$509/sqft
$8,981 Estimated rent
Home value
$2,756,600
$2.59M - $2.95M
$8,981/mo
Zestimate® history
Loading...
Owner options
Explore your selling options
What's special
Best of all worlds! Young Contemporary Colonial nestled in the Liberty Heights Conservation for ultimate privacy yet walking distance to shops, restaurants, public transportation, MM Bike Path, Great Meadow, Wilson Farm and minutes to Rt 2 to Cambridge and Boston. Sizable yet super energy efficient home demanding little from the environment. First floor is open/flexible with 10ft height and oversized windows. Chef's kitchen with 10ft - 6 seats Island, Breakfast Nook, Family Room, Formal Living Room, both with fireplaces, Dining Room and Office. Second floor offers luxurious Primary Suite with balcony, spa like bath and two walk in closets in addition to en suite Bedroom plus two more Bedrooms with Jack and Jill bath and laundry. Third Floor has Second Main Bedroom and Sitting Room/Office with huge balcony granting amazing vistas. Gym, Mudroom and oversized two car Garage are in the walk out lower level. Site sensitive designed and built with environment and energy conservation in mind.
Zillow last checked: 8 hours ago
Listing updated: July 26, 2023 at 02:12pm
Listed by:
Miyana Bovan 781-698-9251,
William Raveis R.E. & Home Services 781-861-9600
Bought with:
Alina Wang
Coldwell Banker Realty - Lexington
Source: MLS PIN,MLS#: 73128177
Facts & features
Interior
Bedrooms & bathrooms
- Bedrooms: 5
- Bathrooms: 6
- Full bathrooms: 4
- 1/2 bathrooms: 2
- Main level bathrooms: 1
Primary bedroom
- Features: Bathroom - Full, Walk-In Closet(s), Closet/Cabinets - Custom Built, Flooring - Hardwood, Balcony / Deck, Balcony - Exterior, Dressing Room, Exterior Access, Paints & Finishes - Zero VOC, Recessed Lighting, Lighting - Overhead, Crown Molding
- Level: Second
- Area: 420
- Dimensions: 28 x 15
Bedroom 2
- Features: Bathroom - Full, Closet, Flooring - Hardwood, Paints & Finishes - Zero VOC, Recessed Lighting, Crown Molding
- Level: Second
- Area: 195
- Dimensions: 15 x 13
Bedroom 3
- Features: Bathroom - Full, Closet, Flooring - Hardwood, Paints & Finishes - Zero VOC, Lighting - Overhead, Decorative Molding
- Level: Second
- Area: 195
- Dimensions: 15 x 13
Bedroom 4
- Features: Bathroom - Full, Closet, Flooring - Hardwood, Paints & Finishes - Zero VOC, Crown Molding
- Level: Second
- Area: 168
- Dimensions: 14 x 12
Primary bathroom
- Features: Yes
Bathroom 1
- Features: Bathroom - Full, Bathroom - Tiled With Tub & Shower, Flooring - Marble, Countertops - Stone/Granite/Solid, Jacuzzi / Whirlpool Soaking Tub, Low Flow Toilet, Double Vanity, Paints & Finishes - Zero VOC, Recessed Lighting, Lighting - Sconce, Lighting - Overhead
- Level: Second
- Area: 140
- Dimensions: 14 x 10
Bathroom 2
- Features: Bathroom - Full, Bathroom - Tiled With Tub & Shower, Flooring - Stone/Ceramic Tile, Low Flow Toilet, Double Vanity, Recessed Lighting, Lighting - Sconce, Lighting - Overhead, Soaking Tub
- Level: Second
- Area: 104
- Dimensions: 13 x 8
Bathroom 3
- Features: Bathroom - Half, Flooring - Marble, Low Flow Toilet, Paints & Finishes - Zero VOC, Lighting - Sconce, Beadboard, Crown Molding
- Level: Main,First
- Area: 30
- Dimensions: 6 x 5
Dining room
- Features: Flooring - Hardwood, Paints & Finishes - Zero VOC, Recessed Lighting, Crown Molding, Decorative Molding
- Level: Main,First
- Area: 210
- Dimensions: 15 x 14
Family room
- Features: Flooring - Hardwood, French Doors, Exterior Access, Open Floorplan, Paints & Finishes - Zero VOC, Recessed Lighting, Slider, Crown Molding
- Level: Main,First
- Area: 351
- Dimensions: 27 x 13
Kitchen
- Features: Flooring - Hardwood, Dining Area, Pantry, Countertops - Stone/Granite/Solid, Kitchen Island, Breakfast Bar / Nook, Exterior Access, Open Floorplan, Paints & Finishes - Zero VOC, Recessed Lighting, Slider, Stainless Steel Appliances, Wine Chiller, Gas Stove, Lighting - Pendant, Crown Molding
- Level: Main,First
- Area: 299
- Dimensions: 23 x 13
Living room
- Features: Flooring - Hardwood, French Doors, Paints & Finishes - Zero VOC, Recessed Lighting, Crown Molding, Decorative Molding
- Level: Main,First
- Area: 196
- Dimensions: 14 x 14
Office
- Features: Flooring - Hardwood, High Speed Internet Hookup, Paints & Finishes - Zero VOC, Recessed Lighting, Lighting - Overhead, Crown Molding, Decorative Molding
- Level: Main
- Area: 130
- Dimensions: 13 x 10
Heating
- Central, Forced Air, Natural Gas, Hydro Air
Cooling
- Central Air
Appliances
- Included: Gas Water Heater, Water Heater, Range, Dishwasher, Disposal, Microwave, Refrigerator, Washer, Dryer, Wine Refrigerator, Range Hood, Plumbed For Ice Maker
- Laundry: Flooring - Stone/Ceramic Tile, Stone/Granite/Solid Countertops, Gas Dryer Hookup, Paints & Finishes - Zero VOC, Lighting - Overhead, Crown Molding, Second Floor, Washer Hookup
Features
- Bathroom - Full, Countertops - Stone/Granite/Solid, Recessed Lighting, Crown Molding, Closet - Double, High Speed Internet Hookup, Lighting - Overhead, Decorative Molding, Bathroom - Half, Closet, Slider, Closet/Cabinets - Custom Built, Pantry, Breakfast Bar / Nook, Open Floorplan, Home Office, Exercise Room, Play Room, Mud Room, High Speed Internet
- Flooring: Tile, Marble, Hardwood, Stone / Slate, Flooring - Stone/Ceramic Tile, Flooring - Hardwood, Flooring - Wood
- Doors: Insulated Doors, French Doors
- Windows: Skylight(s), Insulated Windows, Screens
- Basement: Finished,Walk-Out Access,Garage Access
- Number of fireplaces: 2
- Fireplace features: Family Room, Living Room
Interior area
- Total structure area: 5,107
- Total interior livable area: 5,107 sqft
Property
Parking
- Total spaces: 6
- Parking features: Under, Garage Door Opener, Storage, Workshop in Garage, Paved Drive, Off Street, Paved
- Attached garage spaces: 2
- Uncovered spaces: 4
Accessibility
- Accessibility features: No
Features
- Patio & porch: Deck - Roof, Deck - Wood, Patio
- Exterior features: Balcony - Exterior, Deck - Roof, Deck - Wood, Patio, Balcony, Rain Gutters, Professional Landscaping, Sprinkler System, Screens, Stone Wall
- Has view: Yes
- View description: Scenic View(s)
Lot
- Size: 0.33 Acres
- Features: Cul-De-Sac, Easements
Details
- Foundation area: 1736
- Parcel number: 4448830
- Zoning: Resident'l
Construction
Type & style
- Home type: SingleFamily
- Architectural style: Colonial,Contemporary
- Property subtype: Single Family Residence
Materials
- Frame
- Foundation: Concrete Perimeter
- Roof: Shingle
Condition
- Year built: 2018
Utilities & green energy
- Electric: 220 Volts, Circuit Breakers, 200+ Amp Service
- Sewer: Public Sewer
- Water: Public
- Utilities for property: for Gas Range, for Gas Oven, for Gas Dryer, Washer Hookup, Icemaker Connection
Green energy
- Energy efficient items: Thermostat
- Indoor air quality: Paints & Finishes - Zero VOC
- Water conservation: Low-Flow Fixtures, Low Flow Toilet
Community & neighborhood
Community
- Community features: Public Transportation, Shopping, Tennis Court(s), Park, Walk/Jog Trails, Medical Facility, Bike Path, Conservation Area, Highway Access, House of Worship, Private School, Public School, T-Station
Location
- Region: Lexington
HOA & financial
HOA
- Has HOA: Yes
Price history
| Date | Event | Price |
|---|---|---|
| 7/26/2023 | Sold | $2,600,000+0.2%$509/sqft |
Source: MLS PIN #73128177 Report a problem | ||
| 6/27/2023 | Pending sale | $2,595,000$508/sqft |
Source: | ||
| 6/27/2023 | Contingent | $2,595,000$508/sqft |
Source: MLS PIN #73128177 Report a problem | ||
| 6/22/2023 | Listed for sale | $2,595,000$508/sqft |
Source: MLS PIN #73128177 Report a problem | ||
Public tax history
| Year | Property taxes | Tax assessment |
|---|---|---|
| 2025 | $28,728 +13.9% | $2,349,000 +14.1% |
| 2024 | $25,223 +6.6% | $2,059,000 +13.1% |
| 2023 | $23,660 +2.8% | $1,820,000 +9.1% |
Find assessor info on the county website
Neighborhood: 02421
Nearby schools
GreatSchools rating
- 9/10Bowman Elementary SchoolGrades: K-5Distance: 1 mi
- 9/10Jonas Clarke Middle SchoolGrades: 6-8Distance: 1.6 mi
- 10/10Lexington High SchoolGrades: 9-12Distance: 2.1 mi
Schools provided by the listing agent
- Elementary: Bowman
- Middle: Clarke
- High: Lhs
Source: MLS PIN. This data may not be complete. We recommend contacting the local school district to confirm school assignments for this home.
Get a cash offer in 3 minutes
Find out how much your home could sell for in as little as 3 minutes with a no-obligation cash offer.
Estimated market value$2,756,600
Get a cash offer in 3 minutes
Find out how much your home could sell for in as little as 3 minutes with a no-obligation cash offer.
Estimated market value
$2,756,600


