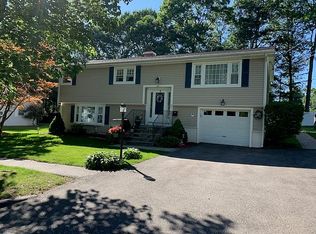END OF CUL DE SAC is where you will find this lovely split style home offerings Hardwood floors thru out the 1st floor... Nice size living room with pellet stove insert , formal dining room with slider overlooking rear patio, and level back yard , dine in kitchen with refaced cabinets, Corian counters , stain less steel appliances , portable island accented by tile backsplash . 3 nice size bedrooms on the 1st floor including the master bedroom with private bath , Lower lever offers spacious family room with flue 2nd pellet stove , 4th bedroom or office Plus full bath and laundry room . Additional highlights include new heating system , New hot water tank, updated main bath , replacement vinyl windows and Central Air ....All tucked in a neighborhood setting on the holden/worcester line. nice neutral decor move in ready !
This property is off market, which means it's not currently listed for sale or rent on Zillow. This may be different from what's available on other websites or public sources.
