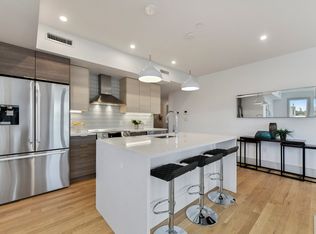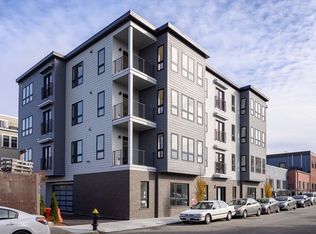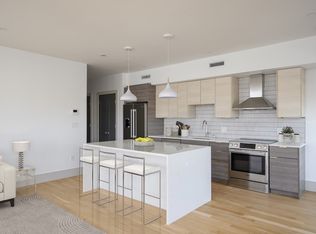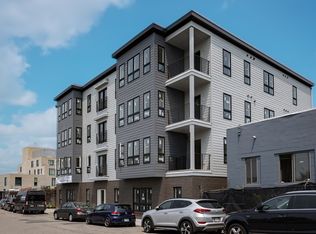Sold for $799,000 on 03/22/24
$799,000
19 Clapp St #3, Dorchester, MA 02125
3beds
1,496sqft
Condominium
Built in 2023
-- sqft lot
$-- Zestimate®
$534/sqft
$-- Estimated rent
Home value
Not available
Estimated sales range
Not available
Not available
Zestimate® history
Loading...
Owner options
Explore your selling options
What's special
POLISH TRIANGLE BRAND NEW CONSTRUCTION WITH GARAGE PARKING AND ELEVATOR! Super convenient location near South Boston line, Redline JFK or Andrew station T, steps to South Bay shopping, restaurants, movie theater, easy highway and downtown accessibility. This amazing, extra large 3 bedroom, 2 full bathroom LOUIS ASHMAN DESIGN unit has a distinctive, modern, open floor plan. Stylish two-tone kitchen cabinets with an island, white Quartz counters and Bosch stainless steel appliances and vented range hood. Also featuring white oak natural hardwood floors throughout, remarkable tile selections, high ceilings & designer paint colors, in-unit laundry, exercise room, mail package room, private deck and GARAGE PARKING! Additional parking spaces available for purchase. Schedule a private viewing or visit one of our many open houses!
Zillow last checked: 8 hours ago
Listing updated: March 22, 2024 at 10:38am
Listed by:
Douglas Bosse 617-201-6838,
Olde Towne Real Estate Co. 617-822-0300
Bought with:
Carlisle Group
Compass
Source: MLS PIN,MLS#: 73194743
Facts & features
Interior
Bedrooms & bathrooms
- Bedrooms: 3
- Bathrooms: 2
- Full bathrooms: 2
Primary bathroom
- Features: Yes
Heating
- Forced Air, Heat Pump
Cooling
- Central Air, Heat Pump
Appliances
- Laundry: In Unit, Electric Dryer Hookup, Washer Hookup
Features
- Elevator
- Flooring: Wood, Tile
- Basement: None
- Has fireplace: No
Interior area
- Total structure area: 1,496
- Total interior livable area: 1,496 sqft
Property
Parking
- Total spaces: 1
- Parking features: Under, Garage Door Opener
- Attached garage spaces: 1
Accessibility
- Accessibility features: Accessible Entrance
Features
- Entry location: Unit Placement(Upper)
- Patio & porch: Deck
- Exterior features: Deck
- Waterfront features: Harbor, 1/2 to 1 Mile To Beach, Beach Ownership(Public)
Details
- Parcel number: 5086629
- Zoning: res
- Other equipment: Intercom
Construction
Type & style
- Home type: Condo
- Property subtype: Condominium
- Attached to another structure: Yes
Materials
- Frame
- Roof: Rubber
Condition
- Year built: 2023
- Major remodel year: 2023
Details
- Warranty included: Yes
Utilities & green energy
- Electric: Circuit Breakers, 100 Amp Service
- Sewer: Public Sewer
- Water: Public
- Utilities for property: for Electric Range, for Electric Oven, for Electric Dryer, Washer Hookup, Icemaker Connection
Community & neighborhood
Security
- Security features: Intercom
Community
- Community features: Public Transportation, Shopping, Park, Medical Facility, Highway Access, House of Worship, Marina, Private School, Public School, T-Station, University
Location
- Region: Dorchester
HOA & financial
HOA
- HOA fee: $287 monthly
- Amenities included: Elevator(s), Fitness Center
- Services included: Electricity, Water, Sewer, Insurance, Snow Removal, Reserve Funds
Other
Other facts
- Listing terms: Contract
Price history
| Date | Event | Price |
|---|---|---|
| 3/22/2024 | Sold | $799,000$534/sqft |
Source: MLS PIN #73194743 | ||
| 2/7/2024 | Contingent | $799,000$534/sqft |
Source: MLS PIN #73194743 | ||
| 2/3/2024 | Listed for sale | $799,000$534/sqft |
Source: MLS PIN #73194743 | ||
| 1/28/2024 | Contingent | $799,000$534/sqft |
Source: MLS PIN #73194743 | ||
| 1/18/2024 | Listed for sale | $799,000$534/sqft |
Source: MLS PIN #73194743 | ||
Public tax history
Tax history is unavailable.
Neighborhood: North Dorchester
Nearby schools
GreatSchools rating
- 2/10Roger Clap Elementary SchoolGrades: PK-6Distance: 0.2 mi
- 4/10Orchard Gardens K-8 SchoolGrades: PK-8Distance: 1 mi
- 3/10Dearborn Middle SchoolGrades: 6-12Distance: 1 mi

Get pre-qualified for a loan
At Zillow Home Loans, we can pre-qualify you in as little as 5 minutes with no impact to your credit score.An equal housing lender. NMLS #10287.



