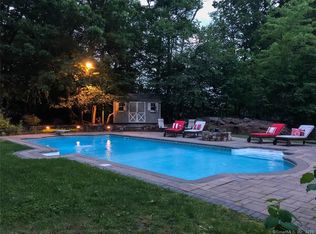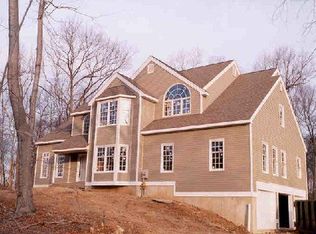Sold for $845,000
$845,000
19 Clapboard Ridge Road, Newtown, CT 06482
4beds
4,196sqft
Single Family Residence
Built in 2001
1.32 Acres Lot
$1,015,800 Zestimate®
$201/sqft
$5,732 Estimated rent
Home value
$1,015,800
$965,000 - $1.08M
$5,732/mo
Zestimate® history
Loading...
Owner options
Explore your selling options
What's special
Welcome to this exquisite 4 bedroom, 3.5 bath colonial-style home that is sure to captivate you from the moment you step into the elegant foyer. The main level features hardwood floors throughout. The living room and dining room provide open ample space for entertaining guests. A highlight of the main level is the inviting 1st-floor family room, complete with a cozy fireplace and gorgeous built-ins. This room is perfect for unwinding after a long day or hosting friends and loved ones. Beautiful eat-in chef's kitchen with newer appliances and butler's pantry. A spacious office with built-ins is conveniently located on the main level. The Upper Level showcases four generous bedrooms and three fully remodeled bathrooms. The primary bedroom boasting a king-sized layout and a beautifully remodeled ensuite bathroom with heated floors. Two additional bedrooms are connected by a Jack-n-Jill bathroom, a convenient and practical arrangement. 4th bedroom with it's own remodeled bathroom with heated floors. The lower level of this home offers a versatile playroom. Don't miss the opportunity to make this impressive property your new home, where you can enjoy the comfort, style, and sophistication it has to offer.
Zillow last checked: 8 hours ago
Listing updated: October 09, 2023 at 07:18am
Listed by:
Dalia Coleman 203-824-2849,
Coldwell Banker Realty 203-389-0015
Bought with:
Andy Sachs, REB.0793741
Around Town Real Estate LLC
Source: Smart MLS,MLS#: 170590193
Facts & features
Interior
Bedrooms & bathrooms
- Bedrooms: 4
- Bathrooms: 4
- Full bathrooms: 3
- 1/2 bathrooms: 1
Primary bedroom
- Features: Vaulted Ceiling(s), Double-Sink, Full Bath, Walk-In Closet(s), Wall/Wall Carpet
- Level: Upper
- Area: 392 Square Feet
- Dimensions: 14 x 28
Bedroom
- Features: Full Bath
- Level: Upper
- Area: 168 Square Feet
- Dimensions: 12 x 14
Bedroom
- Features: Jack & Jill Bath, Wall/Wall Carpet
- Level: Upper
- Area: 182 Square Feet
- Dimensions: 13 x 14
Bedroom
- Features: Jack & Jill Bath, Wall/Wall Carpet
- Level: Upper
- Area: 144 Square Feet
- Dimensions: 12 x 12
Dining room
- Features: High Ceilings, Hardwood Floor
- Level: Main
- Area: 196 Square Feet
- Dimensions: 14 x 14
Family room
- Features: Palladian Window(s), Vaulted Ceiling(s), Bookcases, Built-in Features, Fireplace, Hardwood Floor
- Level: Main
- Area: 342 Square Feet
- Dimensions: 18 x 19
Kitchen
- Features: Breakfast Bar, Granite Counters, Kitchen Island, Pantry, Hardwood Floor
- Level: Main
- Area: 420 Square Feet
- Dimensions: 15 x 28
Living room
- Features: Bay/Bow Window, High Ceilings, Hardwood Floor
- Level: Main
- Area: 280 Square Feet
- Dimensions: 14 x 20
Office
- Features: High Ceilings, Hardwood Floor
- Level: Upper
- Area: 168 Square Feet
- Dimensions: 12 x 14
Rec play room
- Features: Wall/Wall Carpet
- Level: Lower
- Area: 200 Square Feet
- Dimensions: 10 x 20
Heating
- Forced Air, Zoned, Oil
Cooling
- Central Air
Appliances
- Included: Gas Cooktop, Oven, Refrigerator, Dishwasher, Washer, Dryer, Wine Cooler, Water Heater
Features
- Open Floorplan, Entrance Foyer
- Windows: Thermopane Windows
- Basement: Full,Partially Finished
- Attic: Access Via Hatch
- Number of fireplaces: 1
Interior area
- Total structure area: 4,196
- Total interior livable area: 4,196 sqft
- Finished area above ground: 3,861
- Finished area below ground: 335
Property
Parking
- Total spaces: 3
- Parking features: Attached, Garage Door Opener, Private, Paved
- Attached garage spaces: 3
- Has uncovered spaces: Yes
Features
- Patio & porch: Deck
Lot
- Size: 1.32 Acres
- Features: Open Lot, Sloped
Details
- Parcel number: 1838016
- Zoning: R-1
Construction
Type & style
- Home type: SingleFamily
- Architectural style: Colonial
- Property subtype: Single Family Residence
Materials
- Wood Siding
- Foundation: Concrete Perimeter
- Roof: Asphalt
Condition
- New construction: No
- Year built: 2001
Utilities & green energy
- Sewer: Septic Tank
- Water: Well
- Utilities for property: Cable Available
Green energy
- Energy efficient items: Windows
Community & neighborhood
Security
- Security features: Security System
Community
- Community features: Library, Medical Facilities, Private School(s)
Location
- Region: Sandy Hook
- Subdivision: Sandy Hook
Price history
| Date | Event | Price |
|---|---|---|
| 10/9/2023 | Pending sale | $860,000+1.8%$205/sqft |
Source: | ||
| 10/6/2023 | Sold | $845,000-1.7%$201/sqft |
Source: | ||
| 8/10/2023 | Listed for sale | $860,000+25.1%$205/sqft |
Source: | ||
| 6/30/2010 | Sold | $687,500-17.2%$164/sqft |
Source: | ||
| 5/1/2007 | Sold | $830,000+24%$198/sqft |
Source: | ||
Public tax history
| Year | Property taxes | Tax assessment |
|---|---|---|
| 2025 | $15,894 +6.6% | $553,030 |
| 2024 | $14,915 +2.8% | $553,030 |
| 2023 | $14,512 +1.3% | $553,030 +33.8% |
Find assessor info on the county website
Neighborhood: Sandy Hook
Nearby schools
GreatSchools rating
- 7/10Sandy Hook Elementary SchoolGrades: K-4Distance: 3.1 mi
- 7/10Newtown Middle SchoolGrades: 7-8Distance: 4.3 mi
- 9/10Newtown High SchoolGrades: 9-12Distance: 2.7 mi
Schools provided by the listing agent
- High: Newtown
Source: Smart MLS. This data may not be complete. We recommend contacting the local school district to confirm school assignments for this home.
Get pre-qualified for a loan
At Zillow Home Loans, we can pre-qualify you in as little as 5 minutes with no impact to your credit score.An equal housing lender. NMLS #10287.
Sell for more on Zillow
Get a Zillow Showcase℠ listing at no additional cost and you could sell for .
$1,015,800
2% more+$20,316
With Zillow Showcase(estimated)$1,036,116

