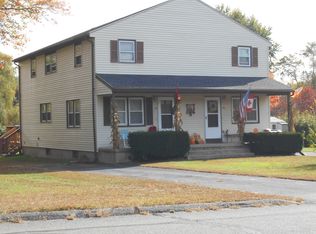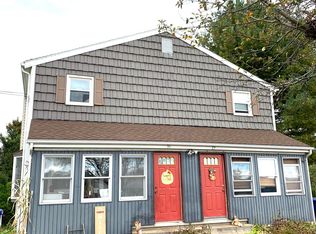Sold for $350,000 on 12/15/23
$350,000
19 Cindy Road, Ellington, CT 06029
3beds
1,736sqft
Single Family Residence
Built in 1978
1 Acres Lot
$410,000 Zestimate®
$202/sqft
$2,658 Estimated rent
Home value
$410,000
$390,000 - $431,000
$2,658/mo
Zestimate® history
Loading...
Owner options
Explore your selling options
What's special
Nicely-maintained, 1536 sq. ft. Colonial located in quiet Ellington neighborhood. Situated on 1.0 acres, this lovely property includes a welcoming front yard shade tree and an expansive, cleared side and backyard that is perfect for outdoor recreation. The front Foyer entrance leads to a front-to-rear Living room with large picture window and fireplace, a front-facing hardwood-floor Dining room, and tiled hallway to rear, remodeled Kitchen. The Kitchen includes black-and-stainless appliances, tasteful white cabinetry, chair rail moldings, and garage access. The main level also includes an off-Kitchen 1/2 bath with laundry hookup. The upper level includes 3 large bedrooms that include a front-to-rear, hardwood-floor Primary - with walk-in - and a tastefully-appointed full bath. The lower level offers an additional 200 sqr ft of finished living space! The grounds include a spacious backyard with large, pergola-equipped shed, as well as a podding shed. 2-car garage.
Zillow last checked: 8 hours ago
Listing updated: July 09, 2024 at 08:18pm
Listed by:
Pam Moriarty 860-712-0222,
Coldwell Banker Realty 860-644-2461
Bought with:
Margaret A. DeLuca, RES.0812016
William Pitt Sotheby's Int'l
Source: Smart MLS,MLS#: 170602546
Facts & features
Interior
Bedrooms & bathrooms
- Bedrooms: 3
- Bathrooms: 2
- Full bathrooms: 1
- 1/2 bathrooms: 1
Primary bedroom
- Features: Hardwood Floor
- Level: Upper
- Area: 253 Square Feet
- Dimensions: 11 x 23
Bedroom
- Features: Hardwood Floor
- Level: Upper
- Area: 117 Square Feet
- Dimensions: 9 x 13
Bedroom
- Features: Hardwood Floor
- Level: Upper
- Area: 117 Square Feet
- Dimensions: 9 x 13
Dining room
- Features: Hardwood Floor
- Level: Main
- Area: 132 Square Feet
- Dimensions: 11 x 12
Family room
- Level: Lower
Kitchen
- Features: Remodeled, Dining Area
- Level: Main
- Area: 154 Square Feet
- Dimensions: 11 x 14
Living room
- Features: Fireplace, Wall/Wall Carpet
- Level: Main
- Area: 253 Square Feet
- Dimensions: 11 x 23
Heating
- Baseboard, Oil
Cooling
- None
Appliances
- Included: Oven/Range, Microwave, Refrigerator, Washer, Dryer, Water Heater
- Laundry: Main Level
Features
- Windows: Thermopane Windows
- Basement: Full,Partially Finished,Storage Space
- Attic: Access Via Hatch
- Number of fireplaces: 1
Interior area
- Total structure area: 1,736
- Total interior livable area: 1,736 sqft
- Finished area above ground: 1,536
- Finished area below ground: 200
Property
Parking
- Total spaces: 2
- Parking features: Attached, Garage Door Opener, Private, Paved, Asphalt
- Attached garage spaces: 2
- Has uncovered spaces: Yes
Lot
- Size: 1 Acres
- Features: Subdivided
Details
- Additional structures: Shed(s)
- Parcel number: 1619220
- Zoning: RAR
Construction
Type & style
- Home type: SingleFamily
- Architectural style: Colonial
- Property subtype: Single Family Residence
Materials
- Vinyl Siding
- Foundation: Concrete Perimeter
- Roof: Asphalt
Condition
- New construction: No
- Year built: 1978
Utilities & green energy
- Sewer: Septic Tank
- Water: Public
- Utilities for property: Cable Available
Green energy
- Energy efficient items: Windows
Community & neighborhood
Community
- Community features: Golf, Health Club, Lake, Library, Medical Facilities, Playground
Location
- Region: Ellington
Price history
| Date | Event | Price |
|---|---|---|
| 12/15/2023 | Sold | $350,000+3%$202/sqft |
Source: | ||
| 10/13/2023 | Pending sale | $339,900$196/sqft |
Source: | ||
| 10/10/2023 | Listed for sale | $339,900+38.2%$196/sqft |
Source: | ||
| 6/21/2017 | Listing removed | $245,900$142/sqft |
Source: Campbell-Keune Realty Inc #G10214512 Report a problem | ||
| 4/21/2017 | Price change | $245,900-1%$142/sqft |
Source: Campbell-Keune Realty Inc #G10214512 Report a problem | ||
Public tax history
| Year | Property taxes | Tax assessment |
|---|---|---|
| 2025 | $5,831 +3.1% | $157,160 |
| 2024 | $5,658 +5% | $157,160 |
| 2023 | $5,391 +5.5% | $157,160 |
Find assessor info on the county website
Neighborhood: 06029
Nearby schools
GreatSchools rating
- 8/10Center SchoolGrades: K-6Distance: 1.3 mi
- 7/10Ellington Middle SchoolGrades: 7-8Distance: 3.1 mi
- 9/10Ellington High SchoolGrades: 9-12Distance: 0.9 mi
Schools provided by the listing agent
- High: Ellington
Source: Smart MLS. This data may not be complete. We recommend contacting the local school district to confirm school assignments for this home.

Get pre-qualified for a loan
At Zillow Home Loans, we can pre-qualify you in as little as 5 minutes with no impact to your credit score.An equal housing lender. NMLS #10287.
Sell for more on Zillow
Get a free Zillow Showcase℠ listing and you could sell for .
$410,000
2% more+ $8,200
With Zillow Showcase(estimated)
$418,200
