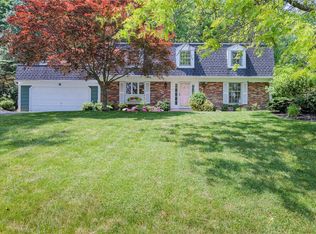Closed
$351,500
19 Chipping Rdg, Fairport, NY 14450
3beds
2,050sqft
Single Family Residence
Built in 1969
0.51 Acres Lot
$375,200 Zestimate®
$171/sqft
$2,967 Estimated rent
Home value
$375,200
$345,000 - $409,000
$2,967/mo
Zestimate® history
Loading...
Owner options
Explore your selling options
What's special
Welcome to your classic O'Brien built home, nestled in the desirable Forrest Ridge neighborhood! This spacious residence boasts over 2,000 square feet of living space, featuring 3 bedrooms and 1.5 baths, hardwood floors throughout the main home (not in the addition). The high-end quality Fritch Construction sunroom floods the entire home with natural light and warm radiant heat floors. This home offers a tranquil escape while enjoying the benefits of Fairport Schools, low Fairport Electric, and convenient location to Wegmans, picturesque canal trails, and villages of Fairport and Pittsford. This home also offers access to the Forest Ridge Community Pool Club (NO HOA AND TOTALLY OPTIONAL), with tennis and basketball courts, visit forestridgeclub.com for more info. Delayed negotiations until Monday July 15th 12 noon.
Zillow last checked: 8 hours ago
Listing updated: September 06, 2024 at 05:57am
Listed by:
Steven A. Maurinus 585-329-4463,
Howard Hanna
Bought with:
Dawn V. Nowak, 10401277497
Keller Williams Realty Greater Rochester
Source: NYSAMLSs,MLS#: R1550725 Originating MLS: Rochester
Originating MLS: Rochester
Facts & features
Interior
Bedrooms & bathrooms
- Bedrooms: 3
- Bathrooms: 2
- Full bathrooms: 1
- 1/2 bathrooms: 1
- Main level bathrooms: 1
Heating
- Gas, Electric, Forced Air, Radiant Floor
Cooling
- Central Air
Appliances
- Included: Dryer, Dishwasher, Gas Cooktop, Disposal, Gas Oven, Gas Range, Gas Water Heater, Microwave, Refrigerator, Washer
Features
- Ceiling Fan(s), Cathedral Ceiling(s), Separate/Formal Dining Room, Entrance Foyer, Eat-in Kitchen, Separate/Formal Living Room, Kitchen Island, Kitchen/Family Room Combo, Pantry, Sliding Glass Door(s), Skylights
- Flooring: Carpet, Hardwood, Varies
- Doors: Sliding Doors
- Windows: Skylight(s), Thermal Windows
- Basement: Full,Sump Pump
- Number of fireplaces: 1
Interior area
- Total structure area: 2,050
- Total interior livable area: 2,050 sqft
Property
Parking
- Total spaces: 2
- Parking features: Attached, Electricity, Garage, Garage Door Opener, Other
- Attached garage spaces: 2
Features
- Levels: Two
- Stories: 2
- Patio & porch: Balcony
- Exterior features: Blacktop Driveway, Balcony
- Pool features: Community
Lot
- Size: 0.51 Acres
- Dimensions: 110 x 266
- Features: Residential Lot
Details
- Parcel number: 2644891791600001045000
- Special conditions: Standard
Construction
Type & style
- Home type: SingleFamily
- Architectural style: Colonial,Two Story
- Property subtype: Single Family Residence
Materials
- Stone, Vinyl Siding
- Foundation: Block
- Roof: Asphalt
Condition
- Resale
- Year built: 1969
Utilities & green energy
- Sewer: Connected
- Water: Connected, Public
- Utilities for property: Cable Available, High Speed Internet Available, Sewer Connected, Water Connected
Community & neighborhood
Location
- Region: Fairport
- Subdivision: Forest Rdg
Other
Other facts
- Listing terms: Cash,Conventional,FHA,VA Loan
Price history
| Date | Event | Price |
|---|---|---|
| 8/30/2024 | Sold | $351,500+23.8%$171/sqft |
Source: | ||
| 7/16/2024 | Pending sale | $284,000$139/sqft |
Source: | ||
| 7/10/2024 | Listed for sale | $284,000$139/sqft |
Source: | ||
Public tax history
| Year | Property taxes | Tax assessment |
|---|---|---|
| 2024 | -- | $204,200 |
| 2023 | -- | $204,200 |
| 2022 | -- | $204,200 |
Find assessor info on the county website
Neighborhood: 14450
Nearby schools
GreatSchools rating
- 7/10Brooks Hill SchoolGrades: K-5Distance: 2.7 mi
- 7/10Martha Brown Middle SchoolGrades: 6-8Distance: 1.7 mi
- NAMinerva Deland SchoolGrades: 9Distance: 2.6 mi
Schools provided by the listing agent
- Middle: Martha Brown Middle
- High: Fairport Senior High
- District: Fairport
Source: NYSAMLSs. This data may not be complete. We recommend contacting the local school district to confirm school assignments for this home.
