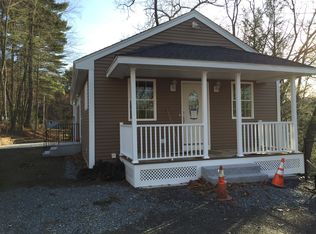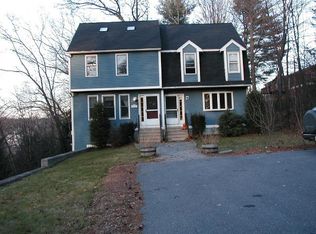Wonderful 4 bedrooms, 2 full bathrooms home built in 2009. Located in nice quiet neighborhood on a dead-end street, this beautiful home includes 2 car garage, kitchen that opens up to living room and dining rooms, french doors, laminate and vinyl floors, jetted bathtub, spacious backyard with deck to relax an enjoy the peaceful view of the river, nice finished basement and ample attic for plenty of storage. This lovely home also includes many other features that current owners updated and had installed such as new electro pump, hot water tank, gutters, front retaining wall and porch stairs that make it a great home to own. Sellers will also leave swing set behind for new owners and family to enjoy. This home has a lot to offer and is substantially more spacious than it looks.
This property is off market, which means it's not currently listed for sale or rent on Zillow. This may be different from what's available on other websites or public sources.

