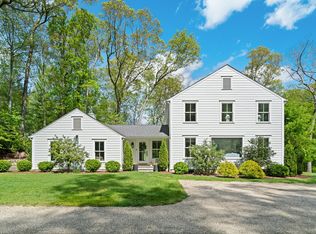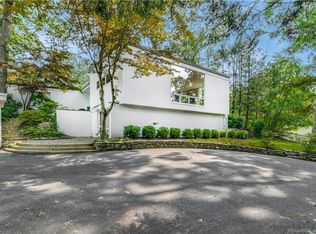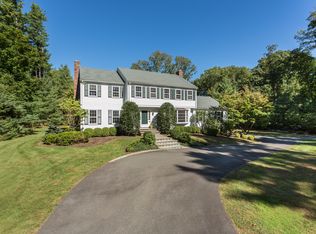Sold for $3,783,000 on 04/21/25
$3,783,000
19 Chichester Road, New Canaan, CT 06840
5beds
8,152sqft
Single Family Residence
Built in 2005
1 Acres Lot
$3,917,600 Zestimate®
$464/sqft
$19,246 Estimated rent
Home value
$3,917,600
$3.53M - $4.39M
$19,246/mo
Zestimate® history
Loading...
Owner options
Explore your selling options
What's special
This stunning Stone & Shingle Colonial boasts an expansive 8,200 square feet of living space, nestled high on the property to maximize natural light. The interior features 9'+ ceilings, hardwood floors, custom built-ins, coffered and tray ceilings, and five fireplaces throughout, creating an inviting and elegant atmosphere. A welcoming grand 2-story foyer, spacious living, dining, and family rooms offer ample space for hosting and relaxation. The chef's kitchen is designed for culinary enthusiasts, featuring stainless appliances, soapstone and marble counters, a large island, a wet bar, and a breakfast room with a built-in banquet for casual dining. The luxurious primary suite offers a private retreat with its own fireplace, two walk-in closets and a private office. A finished third floor and a finished walkout lower level with 9' ceilings, fireplace, billiards and full bath, offering versatility to the space. A beautifully landscaped backyard with a pool and waterfall spa, an outdoor kitchen, and a covered sitting area with a fireplace, is perfect for both relaxing and entertaining. The home is equipped with an automatic dumbwaiter and a 3-car garage. This exceptional property combines luxury, comfort, and style in a truly magnificent way.
Zillow last checked: 8 hours ago
Listing updated: April 22, 2025 at 04:07pm
Listed by:
THE SNEDDON TEAM OF WILLIAM PITT SOTHEBY'S INTERNATIONAL REALTY,
Jaime Sneddon 203-219-3769,
William Pitt Sotheby's Int'l 203-966-2633,
Co-Listing Agent: Kendall Sneddon 203-561-5658,
William Pitt Sotheby's Int'l
Bought with:
Casey Lange, RES.0787121
Compass Connecticut, LLC
Source: Smart MLS,MLS#: 24076157
Facts & features
Interior
Bedrooms & bathrooms
- Bedrooms: 5
- Bathrooms: 7
- Full bathrooms: 5
- 1/2 bathrooms: 2
Primary bedroom
- Features: High Ceilings, Vaulted Ceiling(s), Gas Log Fireplace, Full Bath, Walk-In Closet(s), Hardwood Floor
- Level: Upper
- Area: 327 Square Feet
- Dimensions: 21.8 x 15
Bedroom
- Features: High Ceilings, Full Bath, Hardwood Floor
- Level: Main
- Area: 168 Square Feet
- Dimensions: 14 x 12
Bedroom
- Features: High Ceilings, Full Bath, Walk-In Closet(s), Hardwood Floor
- Level: Upper
- Area: 240.25 Square Feet
- Dimensions: 15.5 x 15.5
Bedroom
- Features: High Ceilings, Full Bath, Hardwood Floor
- Level: Upper
- Area: 235.95 Square Feet
- Dimensions: 16.5 x 14.3
Bedroom
- Features: High Ceilings, Full Bath, Hardwood Floor
- Level: Upper
- Area: 228.2 Square Feet
- Dimensions: 16.3 x 14
Primary bathroom
- Features: Double-Sink, Steam/Sauna, Marble Floor
- Level: Upper
- Area: 169.4 Square Feet
- Dimensions: 15.4 x 11
Dining room
- Features: High Ceilings, Hardwood Floor
- Level: Main
- Area: 317.55 Square Feet
- Dimensions: 21.9 x 14.5
Family room
- Features: High Ceilings, Built-in Features, Gas Log Fireplace, French Doors, Hardwood Floor
- Level: Main
- Area: 334.15 Square Feet
- Dimensions: 20.5 x 16.3
Kitchen
- Features: High Ceilings, Dining Area, Wet Bar, Kitchen Island, Pantry, Hardwood Floor
- Level: Main
- Area: 523.26 Square Feet
- Dimensions: 34.2 x 15.3
Library
- Features: High Ceilings, Built-in Features, Sliders, Hardwood Floor
- Level: Main
- Area: 204 Square Feet
- Dimensions: 17 x 12
Living room
- Features: High Ceilings, Fireplace, Hardwood Floor
- Level: Main
- Area: 326.31 Square Feet
- Dimensions: 21.9 x 14.9
Media room
- Features: High Ceilings, Built-in Features, Fireplace, Wall/Wall Carpet
- Level: Lower
- Area: 540 Square Feet
- Dimensions: 30 x 18
Other
- Features: 2 Story Window(s), High Ceilings, Vaulted Ceiling(s), Partial Bath, Interior Balcony, Hardwood Floor
- Level: Main
- Area: 267.8 Square Feet
- Dimensions: 20.6 x 13
Rec play room
- Features: Built-in Features, Hardwood Floor
- Level: Upper
- Area: 360 Square Feet
- Dimensions: 30 x 12
Rec play room
- Features: High Ceilings, Full Bath, Wall/Wall Carpet
- Level: Lower
- Area: 247.25 Square Feet
- Dimensions: 21.5 x 11.5
Heating
- Forced Air, Oil
Cooling
- Central Air
Appliances
- Included: Gas Cooktop, Oven, Microwave, Refrigerator, Dishwasher, Wine Cooler, Water Heater
- Laundry: Upper Level, Mud Room
Features
- Sound System, Open Floorplan, Entrance Foyer
- Doors: French Doors
- Basement: Full
- Attic: Finished,Walk-up
- Number of fireplaces: 5
- Fireplace features: Insert
Interior area
- Total structure area: 8,152
- Total interior livable area: 8,152 sqft
- Finished area above ground: 6,952
- Finished area below ground: 1,200
Property
Parking
- Total spaces: 3
- Parking features: Attached, Garage Door Opener
- Attached garage spaces: 3
Features
- Patio & porch: Terrace
- Exterior features: Outdoor Grill, Rain Gutters, Lighting, Stone Wall, Underground Sprinkler
- Has private pool: Yes
- Pool features: Heated, Pool/Spa Combo, In Ground
- Spa features: Heated
Lot
- Size: 1 Acres
- Features: Level, Sloped
Details
- Parcel number: 184303
- Zoning: 2AC
- Other equipment: Generator
Construction
Type & style
- Home type: SingleFamily
- Architectural style: Colonial
- Property subtype: Single Family Residence
Materials
- Clapboard, Stone
- Foundation: Concrete Perimeter
- Roof: Wood
Condition
- New construction: No
- Year built: 2005
Utilities & green energy
- Sewer: Septic Tank
- Water: Public
- Utilities for property: Cable Available
Green energy
- Energy efficient items: Thermostat
Community & neighborhood
Security
- Security features: Security System
Community
- Community features: Golf, Health Club, Library, Park, Private School(s), Near Public Transport, Shopping/Mall, Tennis Court(s)
Location
- Region: New Canaan
Price history
| Date | Event | Price |
|---|---|---|
| 4/21/2025 | Sold | $3,783,000+5.2%$464/sqft |
Source: | ||
| 3/14/2025 | Pending sale | $3,595,000$441/sqft |
Source: | ||
| 2/27/2025 | Listed for sale | $3,595,000+25%$441/sqft |
Source: | ||
| 3/22/2007 | Sold | $2,875,000+188.4%$353/sqft |
Source: | ||
| 1/26/2005 | Sold | $997,000+43.5%$122/sqft |
Source: | ||
Public tax history
| Year | Property taxes | Tax assessment |
|---|---|---|
| 2025 | $37,529 +3.4% | $2,248,610 |
| 2024 | $36,293 +19.4% | $2,248,610 +40.1% |
| 2023 | $30,391 +3.1% | $1,604,610 |
Find assessor info on the county website
Neighborhood: 06840
Nearby schools
GreatSchools rating
- 9/10West SchoolGrades: PK-4Distance: 0.7 mi
- 9/10Saxe Middle SchoolGrades: 5-8Distance: 2.1 mi
- 10/10New Canaan High SchoolGrades: 9-12Distance: 2 mi
Schools provided by the listing agent
- Elementary: West
- Middle: Saxe Middle
- High: New Canaan
Source: Smart MLS. This data may not be complete. We recommend contacting the local school district to confirm school assignments for this home.
Sell for more on Zillow
Get a free Zillow Showcase℠ listing and you could sell for .
$3,917,600
2% more+ $78,352
With Zillow Showcase(estimated)
$3,995,952

