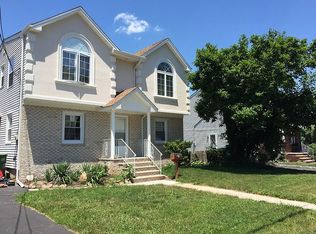Bright n airy expanded raised ranch with 2009 addition back of house making this a 4 bed rooms, 3 full baths, living, dining and family room, hardwood floors through out the whole house, a generous 16x30 deck, two zone air and heat(2011), roof window & siding (2009), Front steps 2017, granite counter tops in the center island kitchen, you must see the house to appreciate it !! closed to NY train station, Rutgers University, Restaurant, grocery stores H-mart and major high ways.
This property is off market, which means it's not currently listed for sale or rent on Zillow. This may be different from what's available on other websites or public sources.
