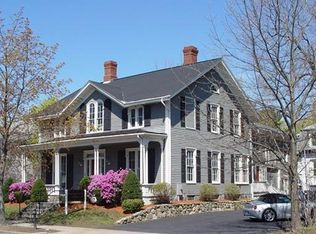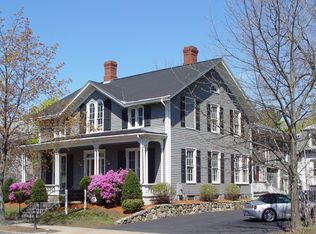Sold for $575,000 on 06/29/23
$575,000
19 Chestnut St #1, Wakefield, MA 01880
3beds
1,435sqft
Condominium, Townhouse
Built in 1880
-- sqft lot
$625,100 Zestimate®
$401/sqft
$3,230 Estimated rent
Home value
$625,100
$594,000 - $656,000
$3,230/mo
Zestimate® history
Loading...
Owner options
Explore your selling options
What's special
NO OPEN HOUSE so make your appointment today to check out this FABULOUS Top Floor, 6 Room, 3 Bedroom, 2 Bath Townhouse with LOADS OF CHARM! Hardwood Floors Throughout. Fully Applianced Eat-In Kitchen with Granite Countertops & Center Island. Built-in Cabinet in Living Room. Beautiful stained glass windows adorn each landing of the wrapped staircase in this CLASSIC COLONIAL. Harvey Tilt-In Windows. 1-car Garage Parking. Washer, Dryer and Refrigerator ALL STAY! This lovely home is NESTLED IN THE HEART OF WAKEFIELD right around the corner from many great restaurants, local shops & businesses, ICONIC LAKE QUANNAPOWITT, COMMUTER RAIL & ALL MAJOR ROUTES TO BOSTON! Great single family alternative!
Zillow last checked: 8 hours ago
Listing updated: June 30, 2023 at 01:54pm
Listed by:
Jan Triglione Team 781-864-2448,
Premier Realty Group, Inc. 781-944-4140,
Donna Fiore 781-858-0503
Bought with:
Brendan McDowell
RE/MAX Andrew Realty Services
Source: MLS PIN,MLS#: 73110315
Facts & features
Interior
Bedrooms & bathrooms
- Bedrooms: 3
- Bathrooms: 2
- Full bathrooms: 2
Primary bedroom
- Features: Closet, Flooring - Hardwood
- Level: Second
Bedroom 2
- Features: Closet, Flooring - Hardwood
- Level: Second
Bedroom 3
- Features: Closet, Flooring - Hardwood
- Level: First
Bathroom 1
- Features: Bathroom - Full, Flooring - Stone/Ceramic Tile, Countertops - Stone/Granite/Solid
- Level: First
Bathroom 2
- Features: Bathroom - 3/4, Flooring - Hardwood
- Level: Second
Kitchen
- Features: Flooring - Hardwood, Countertops - Stone/Granite/Solid, Exterior Access
- Level: First
Living room
- Features: Flooring - Hardwood
- Level: First
Office
- Features: Closet, Flooring - Hardwood
- Level: First
Heating
- Baseboard, Natural Gas, Unit Control
Cooling
- Window Unit(s), None
Appliances
- Laundry: In Basement, In Building
Features
- Closet, Office
- Flooring: Tile, Hardwood, Flooring - Hardwood
- Has basement: Yes
- Has fireplace: No
- Common walls with other units/homes: No One Above,End Unit,Corner
Interior area
- Total structure area: 1,435
- Total interior livable area: 1,435 sqft
Property
Parking
- Total spaces: 1
- Parking features: Detached, Assigned, Off Street, Paved
- Garage spaces: 1
- Has uncovered spaces: Yes
Accessibility
- Accessibility features: No
Features
- Entry location: Unit Placement(Upper)
- Patio & porch: Porch
- Exterior features: Porch, Fenced Yard
- Fencing: Fenced
- Waterfront features: Lake/Pond
Details
- Parcel number: M:000012 B:0264 P:000821,4639458
- Zoning: GR
Construction
Type & style
- Home type: Townhouse
- Property subtype: Condominium, Townhouse
- Attached to another structure: Yes
Materials
- Frame
- Roof: Shingle
Condition
- Year built: 1880
- Major remodel year: 2006
Utilities & green energy
- Electric: Circuit Breakers, 100 Amp Service
- Sewer: Public Sewer
- Water: Public
- Utilities for property: for Gas Range, for Gas Oven
Community & neighborhood
Community
- Community features: Public Transportation, Shopping, Tennis Court(s), Park, Walk/Jog Trails, Golf, Medical Facility, Bike Path, Highway Access, House of Worship, Public School, T-Station
Location
- Region: Wakefield
HOA & financial
HOA
- HOA fee: $175 monthly
- Services included: Insurance, Snow Removal
Other
Other facts
- Listing terms: Contract
Price history
| Date | Event | Price |
|---|---|---|
| 6/29/2023 | Sold | $575,000+0%$401/sqft |
Source: MLS PIN #73110315 | ||
| 5/26/2023 | Contingent | $574,999$401/sqft |
Source: MLS PIN #73110315 | ||
| 5/11/2023 | Listed for sale | $574,999+69.6%$401/sqft |
Source: MLS PIN #73110315 | ||
| 9/27/2006 | Sold | $339,000$236/sqft |
Source: Public Record | ||
Public tax history
| Year | Property taxes | Tax assessment |
|---|---|---|
| 2025 | $6,345 +11% | $559,000 +10.1% |
| 2024 | $5,714 -4.1% | $507,900 |
| 2023 | $5,958 +12.3% | $507,900 +18% |
Find assessor info on the county website
Neighborhood: Downtown
Nearby schools
GreatSchools rating
- 7/10Galvin Middle SchoolGrades: 5-8Distance: 0.3 mi
- 8/10Wakefield Memorial High SchoolGrades: 9-12Distance: 1.1 mi
- 8/10Dolbeare Elementary SchoolGrades: K-4Distance: 1.1 mi
Get a cash offer in 3 minutes
Find out how much your home could sell for in as little as 3 minutes with a no-obligation cash offer.
Estimated market value
$625,100
Get a cash offer in 3 minutes
Find out how much your home could sell for in as little as 3 minutes with a no-obligation cash offer.
Estimated market value
$625,100

