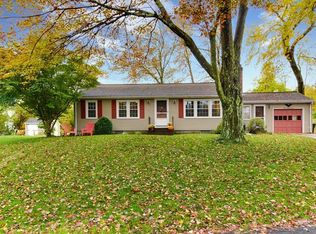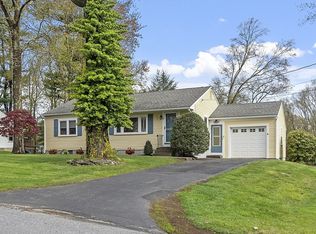Sold for $695,000 on 09/04/25
$695,000
19 Chestnut Hill Rd, Northborough, MA 01532
3beds
1,962sqft
Single Family Residence
Built in 1955
0.31 Acres Lot
$704,400 Zestimate®
$354/sqft
$3,743 Estimated rent
Home value
$704,400
$648,000 - $768,000
$3,743/mo
Zestimate® history
Loading...
Owner options
Explore your selling options
What's special
Showings start Saturday at 11 AM! Ranch for the growing family in wonderful loop neighborhood 1/2 mile from Melican Middle School and 3/4 mile from Lincoln Street Elementary School! Remodeled chef's kitchen featuring upgraded countertops, recessed lighting, stainless steel electric range, dishwasher & microwave with white cabinetry on 3 sides & built-in glass door cabinet. 2006 addition includes main bedroom with huge walk-in closet, vaulted ceilings, recessed lighting & speakers, main bathroom features shower & jetted tub w/ tile surround, radiant tile floors, pocket doors. Add wall and door to Office area for 4th bedroom.1st level laundry. South facing 2010 dining room overlooks private backyard. Finished lower level w/ 1/2 bath awaits your flooring choice. Central Air. 4 bedroom Title V septic certification. Living room fireplace has propane gas insert. Custom blinds stay. Solid 6 panel doors. 3 garages! hook up for portable Generator, 2017 hot water tank, 2013 oil tank.
Zillow last checked: 8 hours ago
Listing updated: September 05, 2025 at 05:08am
Listed by:
Doug Stone 508-769-4965,
RE/MAX Executive Realty 508-366-0008
Bought with:
Kotlarz Group
Keller Williams Realty Boston Northwest
Source: MLS PIN,MLS#: 73406400
Facts & features
Interior
Bedrooms & bathrooms
- Bedrooms: 3
- Bathrooms: 3
- Full bathrooms: 2
- 1/2 bathrooms: 1
Primary bedroom
- Features: Bathroom - Full, Closet - Linen, Walk-In Closet(s), Flooring - Laminate, Recessed Lighting
- Level: First
- Area: 225
- Dimensions: 15 x 15
Bedroom 2
- Features: Closet, Flooring - Laminate, Lighting - Overhead
- Level: First
- Area: 168
- Dimensions: 14 x 12
Bedroom 3
- Features: Closet, Flooring - Laminate, Attic Access, Lighting - Overhead
- Level: First
- Area: 100
- Dimensions: 10 x 10
Primary bathroom
- Features: Yes
Bathroom 1
- Features: Bathroom - Full, Bathroom - With Tub & Shower, Flooring - Stone/Ceramic Tile, Countertops - Upgraded, Double Vanity, Lighting - Overhead
- Level: First
Bathroom 2
- Features: Bathroom - Full, Bathroom - With Shower Stall, Vaulted Ceiling(s), Flooring - Stone/Ceramic Tile, Jacuzzi / Whirlpool Soaking Tub, Recessed Lighting, Pocket Door
- Level: First
Dining room
- Features: Flooring - Vinyl, Recessed Lighting, Lighting - Overhead
- Level: First
- Area: 108
- Dimensions: 12 x 9
Kitchen
- Features: Closet/Cabinets - Custom Built, Flooring - Vinyl, Dining Area, Pantry, Countertops - Upgraded, Cabinets - Upgraded, Recessed Lighting, Remodeled, Stainless Steel Appliances
- Level: First
- Area: 168
- Dimensions: 21 x 8
Living room
- Features: Closet, Flooring - Laminate, Exterior Access
- Level: First
- Area: 234
- Dimensions: 18 x 13
Office
- Features: Closet, Flooring - Laminate, Lighting - Overhead
- Level: First
- Area: 100
- Dimensions: 10 x 10
Heating
- Forced Air, Baseboard, Radiant, Oil
Cooling
- Central Air
Appliances
- Laundry: Ceiling - Vaulted, Flooring - Stone/Ceramic Tile, Recessed Lighting, Washer Hookup, First Floor, Electric Dryer Hookup
Features
- Closet, Lighting - Overhead, Office, Mud Room, High Speed Internet
- Flooring: Tile, Vinyl, Laminate, Flooring - Stone/Ceramic Tile
- Doors: Insulated Doors
- Windows: Insulated Windows
- Basement: Full,Partially Finished,Interior Entry,Garage Access,Sump Pump,Concrete
- Number of fireplaces: 1
- Fireplace features: Living Room
Interior area
- Total structure area: 1,962
- Total interior livable area: 1,962 sqft
- Finished area above ground: 1,962
- Finished area below ground: 475
Property
Parking
- Total spaces: 8
- Parking features: Attached, Under, Garage Door Opener, Paved Drive, Off Street, Paved
- Attached garage spaces: 3
- Has uncovered spaces: Yes
Accessibility
- Accessibility features: No
Features
- Patio & porch: Patio
- Exterior features: Patio, Rain Gutters, Storage, Professional Landscaping
- Frontage length: 120.00
Lot
- Size: 0.31 Acres
- Features: Gentle Sloping
Details
- Parcel number: M:0560 L:0019,1631539
- Zoning: RB
Construction
Type & style
- Home type: SingleFamily
- Architectural style: Ranch
- Property subtype: Single Family Residence
Materials
- Frame
- Foundation: Concrete Perimeter
- Roof: Shingle
Condition
- Year built: 1955
Utilities & green energy
- Electric: Circuit Breakers, 200+ Amp Service
- Sewer: Private Sewer
- Water: Public
- Utilities for property: for Electric Range, for Electric Dryer, Washer Hookup, Icemaker Connection
Community & neighborhood
Security
- Security features: Security System
Community
- Community features: Shopping, Tennis Court(s), Walk/Jog Trails, Golf, Medical Facility, Laundromat, Conservation Area, Highway Access, House of Worship, Private School, Public School, T-Station
Location
- Region: Northborough
Other
Other facts
- Listing terms: Contract
- Road surface type: Paved
Price history
| Date | Event | Price |
|---|---|---|
| 9/4/2025 | Sold | $695,000+0.7%$354/sqft |
Source: MLS PIN #73406400 | ||
| 7/21/2025 | Contingent | $689,900$352/sqft |
Source: MLS PIN #73406400 | ||
| 7/18/2025 | Listed for sale | $689,900+318.1%$352/sqft |
Source: MLS PIN #73406400 | ||
| 4/28/2000 | Sold | $165,000$84/sqft |
Source: Public Record | ||
Public tax history
| Year | Property taxes | Tax assessment |
|---|---|---|
| 2025 | $8,617 +11.6% | $604,700 +11.9% |
| 2024 | $7,720 -1.3% | $540,600 +2.2% |
| 2023 | $7,824 +3.6% | $529,000 +15.6% |
Find assessor info on the county website
Neighborhood: 01532
Nearby schools
GreatSchools rating
- 6/10Lincoln Street Elementary SchoolGrades: K-5Distance: 0.7 mi
- 6/10Robert E. Melican Middle SchoolGrades: 6-8Distance: 0.3 mi
- 10/10Algonquin Regional High SchoolGrades: 9-12Distance: 2.6 mi
Schools provided by the listing agent
- Middle: Melican 6 To 8
- High: Algonq/Assabet
Source: MLS PIN. This data may not be complete. We recommend contacting the local school district to confirm school assignments for this home.
Get a cash offer in 3 minutes
Find out how much your home could sell for in as little as 3 minutes with a no-obligation cash offer.
Estimated market value
$704,400
Get a cash offer in 3 minutes
Find out how much your home could sell for in as little as 3 minutes with a no-obligation cash offer.
Estimated market value
$704,400

