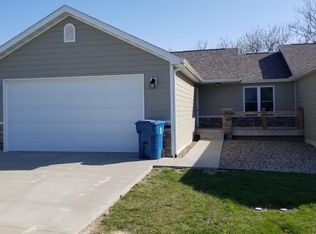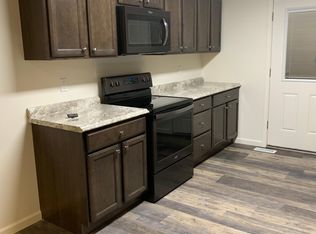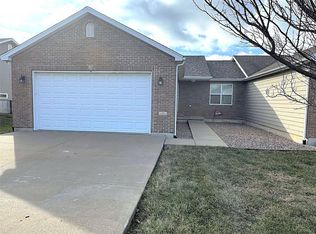Closed
Listing Provided by:
Madison E Christal 573-822-9618,
Ravenscraft Realty
Bought with: Plowman & Assoc., Inc
Price Unknown
19 Chester Rd, Hannibal, MO 63401
3beds
1,900sqft
Single Family Residence
Built in 2015
10,454.4 Square Feet Lot
$265,700 Zestimate®
$--/sqft
$1,891 Estimated rent
Home value
$265,700
$252,000 - $279,000
$1,891/mo
Zestimate® history
Loading...
Owner options
Explore your selling options
What's special
Welcome to this 3 bedroom 2 bathroom townhome located in Clear Creek Subdivision. The open floor plan and vaulted ceilings make for a welcoming design. The kitchen features granite counter tops with a walk in pantry, stainless steel appliances, breakfast bar, and a door to your back deck. The main level suite has a large walk in closet, ready for you to fill. The fully finished walk-out basement has two bedrooms, a full bathroom, large family room, and storage room. This move in ready home is accompanied with a two car garage. Close to schools, shopping, and the hospital. Don't miss your opportunity on this stunning townhome today!
Zillow last checked: 8 hours ago
Listing updated: April 28, 2025 at 05:30pm
Listing Provided by:
Madison E Christal 573-822-9618,
Ravenscraft Realty
Bought with:
Sue A Giroux, 1999020403
Plowman & Assoc., Inc
Source: MARIS,MLS#: 23049260 Originating MLS: Mark Twain Association of REALTORS
Originating MLS: Mark Twain Association of REALTORS
Facts & features
Interior
Bedrooms & bathrooms
- Bedrooms: 3
- Bathrooms: 2
- Full bathrooms: 2
- Main level bathrooms: 1
- Main level bedrooms: 1
Bathroom
- Features: Floor Covering: Ceramic Tile, Wall Covering: Some
- Level: Main
- Area: 90
- Dimensions: 9x10
Kitchen
- Features: Floor Covering: Laminate, Wall Covering: Some
- Level: Main
- Area: 221
- Dimensions: 17x13
Living room
- Features: Floor Covering: Laminate, Wall Covering: Some
- Level: Main
- Area: 300
- Dimensions: 20x15
Heating
- Electric, Forced Air, Heat Pump
Cooling
- Central Air, Electric
Appliances
- Included: Dishwasher, Microwave, Electric Range, Electric Oven, Refrigerator, Stainless Steel Appliance(s), Electric Water Heater
- Laundry: Main Level
Features
- Open Floorplan, Walk-In Closet(s), Breakfast Bar, Walk-In Pantry
- Basement: Full,Walk-Out Access
- Has fireplace: No
- Fireplace features: None
Interior area
- Total structure area: 1,900
- Total interior livable area: 1,900 sqft
- Finished area above ground: 1,000
- Finished area below ground: 900
Property
Parking
- Total spaces: 2
- Parking features: Attached, Garage
- Attached garage spaces: 2
Features
- Levels: One
Lot
- Size: 10,454 sqft
Details
- Parcel number: 011.06.14.1.01.019.210
- Special conditions: Standard
Construction
Type & style
- Home type: SingleFamily
- Architectural style: Contemporary,Ranch
- Property subtype: Single Family Residence
Materials
- Stone Veneer, Brick Veneer, Fiber Cement
Condition
- Year built: 2015
Utilities & green energy
- Sewer: Public Sewer
- Water: Public
Community & neighborhood
Location
- Region: Hannibal
- Subdivision: Clear Creek Phase 2
HOA & financial
HOA
- HOA fee: $100 monthly
- Services included: Other
Other
Other facts
- Listing terms: Cash,Conventional,Other
- Ownership: Private
- Road surface type: Concrete
Price history
| Date | Event | Price |
|---|---|---|
| 10/12/2023 | Sold | -- |
Source: | ||
| 10/2/2023 | Pending sale | $229,000$121/sqft |
Source: | ||
| 9/1/2023 | Contingent | $229,000$121/sqft |
Source: | ||
| 8/16/2023 | Listed for sale | $229,000$121/sqft |
Source: | ||
| 10/23/2015 | Sold | -- |
Source: | ||
Public tax history
| Year | Property taxes | Tax assessment |
|---|---|---|
| 2024 | $1,951 +8.4% | $34,560 |
| 2023 | $1,800 +0.2% | $34,560 |
| 2022 | $1,796 +0.8% | $34,560 |
Find assessor info on the county website
Neighborhood: 63401
Nearby schools
GreatSchools rating
- 5/10Veterans Elementary SchoolGrades: K-5Distance: 1 mi
- 4/10Hannibal Middle SchoolGrades: 6-8Distance: 2.1 mi
- 5/10Hannibal Sr. High SchoolGrades: 9-12Distance: 2.2 mi
Schools provided by the listing agent
- Elementary: Veterans Elem.
- Middle: Hannibal Middle
- High: Hannibal Sr. High
Source: MARIS. This data may not be complete. We recommend contacting the local school district to confirm school assignments for this home.


