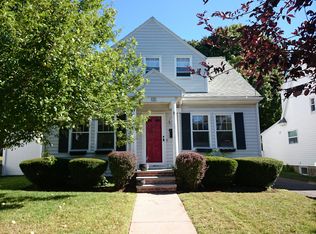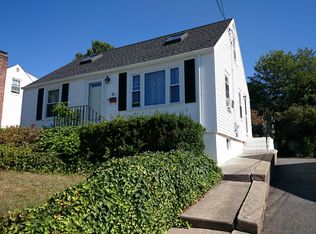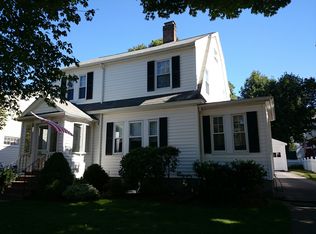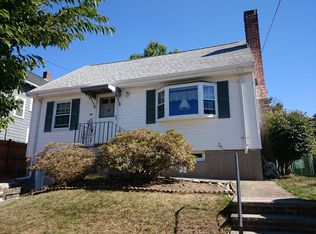Open House this Saturday 11/21 @ 11:30-1:00 AND Sunday 11/22 at 11:30 to 1:00 *** Come see this Adorable and Affordable 6 room Cape. ** EZ One floor living! ** Spacious Master bedroom has full bath plus a second bedroom on the main level * Good size 3rd Bedroom with Additional room to serve as Home Office/Sitting room / Or Den ***. Nice white kitchen will do just fine ; your dream kitchen will be along in good time *. Lovely living room with oak floors looks out on pleasant neighborhood of highly desired Chesbrough Rd homes * always a great street for kids This Sweet home will serve you well * move-in now - later a little sweat equity will pay off enormously. Clean basement ideal for man cave or home gym , additional storage too. Top location cant be beat near food shopping , restaurants , walk to Boston train * near Millennium Park ( dog Heaven ) near Legacy Places restaurants and great shopping near Longwood Medical, and Brigham and Womens Faulkner Hospital
This property is off market, which means it's not currently listed for sale or rent on Zillow. This may be different from what's available on other websites or public sources.



