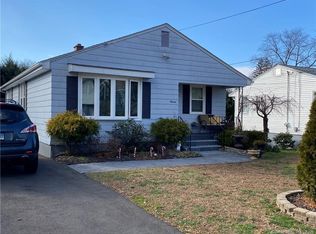Sold for $330,000
$330,000
19 Cherry Hill Road, Hamden, CT 06514
2beds
1,847sqft
Single Family Residence
Built in 1962
9,583.2 Square Feet Lot
$389,500 Zestimate®
$179/sqft
$2,698 Estimated rent
Home value
$389,500
$370,000 - $409,000
$2,698/mo
Zestimate® history
Loading...
Owner options
Explore your selling options
What's special
Living is easy in this 2 bedroom 1 and a half bathroom ranch. Perfectly situated on a corner lot, this home offers gleaming hardwood floors, generously sized living, dining rooms and bedrooms, renovated eat in kitchen with granite countertops and stainless appliances, main level laundry room, heated sunroom and two car garage. Newer roof, mechanicals and central air. There is nothing to do but move in! Seller to find suitable housing. Washer and Dryer do not convey. Seller to find suitable housing.
Zillow last checked: 8 hours ago
Listing updated: July 09, 2024 at 08:18pm
Listed by:
Nicole G. Talmadge 203-823-1871,
Berkshire Hathaway NE Prop. 203-481-0525
Bought with:
Marisa Wetter, RES.0821113
Preston Gray Real Estate
Source: Smart MLS,MLS#: 170581583
Facts & features
Interior
Bedrooms & bathrooms
- Bedrooms: 2
- Bathrooms: 2
- Full bathrooms: 1
- 1/2 bathrooms: 1
Dining room
- Features: Built-in Features, Hardwood Floor
- Level: Main
- Area: 143.75 Square Feet
- Dimensions: 11.5 x 12.5
Kitchen
- Features: Remodeled, Granite Counters, Hardwood Floor
- Level: Main
- Area: 263.25 Square Feet
- Dimensions: 13.5 x 19.5
Living room
- Features: Fireplace, Hardwood Floor
- Level: Main
- Area: 250 Square Feet
- Dimensions: 12.5 x 20
Heating
- Baseboard, Oil
Cooling
- Central Air
Appliances
- Included: Electric Cooktop, Oven/Range, Microwave, Refrigerator, Dishwasher, Water Heater
- Laundry: Main Level
Features
- Basement: Full
- Attic: Access Via Hatch
- Number of fireplaces: 2
Interior area
- Total structure area: 1,847
- Total interior livable area: 1,847 sqft
- Finished area above ground: 1,847
Property
Parking
- Total spaces: 2
- Parking features: Attached, Asphalt
- Attached garage spaces: 2
- Has uncovered spaces: Yes
Features
- Patio & porch: Porch
Lot
- Size: 9,583 sqft
- Features: Corner Lot
Details
- Parcel number: 1137083
- Zoning: R4
Construction
Type & style
- Home type: SingleFamily
- Architectural style: Ranch
- Property subtype: Single Family Residence
Materials
- Vinyl Siding
- Foundation: Concrete Perimeter
- Roof: Asphalt
Condition
- New construction: No
- Year built: 1962
Utilities & green energy
- Sewer: Public Sewer
- Water: Public
Community & neighborhood
Community
- Community features: Basketball Court, Near Public Transport, Library, Park, Shopping/Mall
Location
- Region: Hamden
Price history
| Date | Event | Price |
|---|---|---|
| 9/27/2023 | Sold | $330,000+0.3%$179/sqft |
Source: | ||
| 7/14/2023 | Pending sale | $329,000$178/sqft |
Source: | ||
| 7/7/2023 | Listed for sale | $329,000+4.4%$178/sqft |
Source: | ||
| 10/26/2022 | Sold | $315,000+1.6%$171/sqft |
Source: | ||
| 9/27/2022 | Contingent | $309,900$168/sqft |
Source: | ||
Public tax history
| Year | Property taxes | Tax assessment |
|---|---|---|
| 2025 | $14,178 +54.5% | $273,280 +65.6% |
| 2024 | $9,179 -1.4% | $165,060 |
| 2023 | $9,306 +1.6% | $165,060 |
Find assessor info on the county website
Neighborhood: 06514
Nearby schools
GreatSchools rating
- 5/10Dunbar Hill SchoolGrades: PK-6Distance: 0.3 mi
- 4/10Hamden Middle SchoolGrades: 7-8Distance: 1.8 mi
- 4/10Hamden High SchoolGrades: 9-12Distance: 0.8 mi
Schools provided by the listing agent
- High: Hamden
Source: Smart MLS. This data may not be complete. We recommend contacting the local school district to confirm school assignments for this home.

Get pre-qualified for a loan
At Zillow Home Loans, we can pre-qualify you in as little as 5 minutes with no impact to your credit score.An equal housing lender. NMLS #10287.
