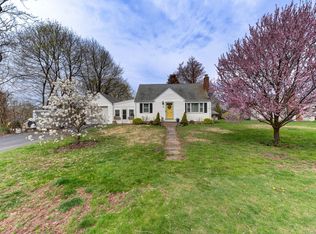Sold for $290,000
$290,000
19 Charter Road, Ellington, CT 06029
3beds
1,283sqft
Single Family Residence
Built in 1953
0.44 Acres Lot
$349,100 Zestimate®
$226/sqft
$2,514 Estimated rent
Home value
$349,100
$332,000 - $367,000
$2,514/mo
Zestimate® history
Loading...
Owner options
Explore your selling options
What's special
Warm and inviting home located in a central neighborhood with the perfect backyard for entertaining! Kitchen has white cabinets, butcher block countertop, seating at the breakfast counter and is open to the dining room. The living room with wood floors has a wood stove that will heat the whole house! Numerous built ins and nooks throughout the house to add your special décor and personal flair. There is a first floor full bathroom that has been updated with a new vanity and tiled shower/tub combination. Along with a first floor bedroom, one level living is possible! A mudroom between the kitchen and garage has new vinyl plank flooring and adds additional living space with so much versatility. Upper level has 2 bedrooms, a walk in closet and a 2nd full bathroom! The lower level has a cabinet and counter top area that could used for a bar, buffet or pantry. Plenty of space for a workout room or rec room plus storage. New garage roof and updated electrical. Freshly painted inside and out and with stylish new light fixtures, this home is ready to move in! Enjoy the outdoors with a covered patio with ceiling fans and lighting plus level back yard!! A Sweet Home! Appointments begin 1/29/23.
Zillow last checked: 8 hours ago
Listing updated: July 09, 2024 at 08:16pm
Listed by:
Lisa C. Gordon 860-805-7722,
Coldwell Banker Realty 860-644-2461
Bought with:
Kristin Callahan, RES.0809324
eXp Realty
Source: Smart MLS,MLS#: 170542632
Facts & features
Interior
Bedrooms & bathrooms
- Bedrooms: 3
- Bathrooms: 2
- Full bathrooms: 2
Bedroom
- Features: Hardwood Floor
- Level: Main
- Area: 133.34 Square Feet
- Dimensions: 11.8 x 11.3
Bedroom
- Features: Wall/Wall Carpet
- Level: Upper
- Area: 165.06 Square Feet
- Dimensions: 12.6 x 13.1
Bedroom
- Features: Wall/Wall Carpet
- Level: Upper
- Area: 151.2 Square Feet
- Dimensions: 12.6 x 12
Dining room
- Features: Hardwood Floor
- Level: Main
- Area: 1500.6 Square Feet
- Dimensions: 122 x 12.3
Kitchen
- Features: Breakfast Bar, Tile Floor
- Level: Main
- Area: 130.98 Square Feet
- Dimensions: 11.8 x 11.1
Living room
- Features: Hardwood Floor, Wood Stove
- Level: Main
- Area: 187.2 Square Feet
- Dimensions: 12 x 15.6
Other
- Features: Vinyl Floor
- Level: Main
- Area: 162 Square Feet
- Dimensions: 20 x 8.1
Heating
- Baseboard, Oil
Cooling
- None
Appliances
- Included: Oven/Range, Refrigerator, Dishwasher, Water Heater
- Laundry: Lower Level
Features
- Wired for Data, Open Floorplan
- Basement: Full
- Attic: None
- Number of fireplaces: 1
Interior area
- Total structure area: 1,283
- Total interior livable area: 1,283 sqft
- Finished area above ground: 1,283
Property
Parking
- Total spaces: 1
- Parking features: Attached, Paved
- Attached garage spaces: 1
- Has uncovered spaces: Yes
Features
- Patio & porch: Patio
Lot
- Size: 0.44 Acres
- Features: Subdivided, Level
Details
- Parcel number: 1616706
- Zoning: R
Construction
Type & style
- Home type: SingleFamily
- Architectural style: Cape Cod
- Property subtype: Single Family Residence
Materials
- Wood Siding
- Foundation: Concrete Perimeter
- Roof: Asphalt
Condition
- New construction: No
- Year built: 1953
Utilities & green energy
- Sewer: Public Sewer
- Water: Public
Community & neighborhood
Community
- Community features: Lake, Library, Medical Facilities, Shopping/Mall
Location
- Region: Ellington
Price history
| Date | Event | Price |
|---|---|---|
| 3/1/2023 | Sold | $290,000+7.4%$226/sqft |
Source: | ||
| 3/1/2023 | Contingent | $269,900$210/sqft |
Source: | ||
| 1/27/2023 | Listed for sale | $269,900$210/sqft |
Source: | ||
| 1/9/2023 | Contingent | $269,900$210/sqft |
Source: | ||
| 1/6/2023 | Listed for sale | $269,900+60.7%$210/sqft |
Source: | ||
Public tax history
| Year | Property taxes | Tax assessment |
|---|---|---|
| 2025 | $4,830 +3.1% | $130,200 |
| 2024 | $4,687 +4.9% | $130,200 |
| 2023 | $4,466 +5.5% | $130,200 |
Find assessor info on the county website
Neighborhood: 06029
Nearby schools
GreatSchools rating
- 8/10Windermere SchoolGrades: PK-6Distance: 2 mi
- 7/10Ellington Middle SchoolGrades: 7-8Distance: 0.5 mi
- 9/10Ellington High SchoolGrades: 9-12Distance: 2.7 mi
Schools provided by the listing agent
- High: Ellington
Source: Smart MLS. This data may not be complete. We recommend contacting the local school district to confirm school assignments for this home.
Get pre-qualified for a loan
At Zillow Home Loans, we can pre-qualify you in as little as 5 minutes with no impact to your credit score.An equal housing lender. NMLS #10287.
Sell for more on Zillow
Get a Zillow Showcase℠ listing at no additional cost and you could sell for .
$349,100
2% more+$6,982
With Zillow Showcase(estimated)$356,082
