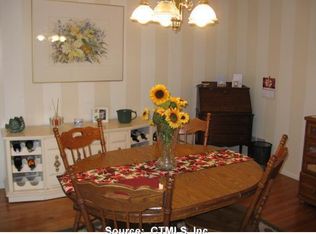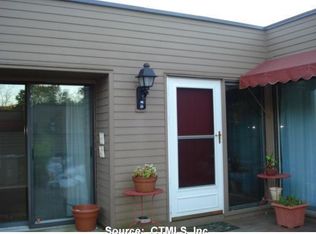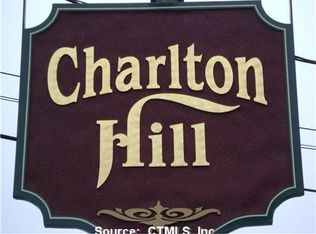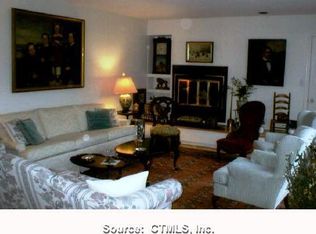SPARKLING, ONE LEVEL LIVING at the lovely Charlton Hill! Spacious, bright new kitchen with granite counters and stainless steel appliances and stunning skylight. Open floor plan with a classic, yet contemporary feel. Living room features fireplace with electric log/remote control - no lugging heavy, messy wood! Sliders to new patio bring sunshine in to this light filled home! Master bedroom with California closet style built ins and beautiful remodeled bath with hydrotub and upscale fixtures. Guest room also has closet built ins. Updated hall bath features step in shower. First floor laundry with new appliances, too! Rare PET FRIENDLY complex with gorgeous grounds to explore and meander. Hard to find true one level living with BONUS 480sf finished lower level with half bath ideal for hobbyists or overnight company! SUPERB LOCATION in the complex, too! Enjoy the serene sight and sounds of the beautiful Koi Pond with waterfall just outside your private patio. Pool less than a two minute walk away - close enough to walk to, far enough away not to hear the summertime fun! This unit comes with a carport - best of ALL WORLDS here! New TRANE heat pump November 2014. Less than 5 minutes to Quinnipiac, 10 minutes to YALE/New Haven! Nothing to do here but move in - it has all been DONE FOR YOU!
This property is off market, which means it's not currently listed for sale or rent on Zillow. This may be different from what's available on other websites or public sources.



