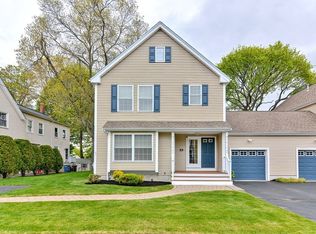This Charming Colonial is what every buyer is looking for in todays market. Conveniently located to major routes, public transportation, local shops, restaurants & dog park! Why would you ever want to leave when you can walk everywhere!! This Center Entrance Colonial w/Mud RM w/Hardwood Floors throughout & moldings, oversized Eat-in kitchen w/Gas cooking w/Mud/Pantry RM out to side entrance to the level, private FENCED in yard & 1 Car Garage. Perfect Size Dining RM w/built-in China Cabinetry located off the kitchen, access to a First Floor Den w/Fireplace charming & inviting! The Living RM has access to the Dining RM & First Floor Den. Upstairs has a beautiful landing w/3 bedrooms & a full bathroom along w/walk-up attic. The Master bedroom has a built in closet which is a dream! The lower level can easily be finished & is used for a workout area. Updates include Windows, Hot Water Heating, Gutters, Siding, Doors, Front Steps, Walkway, 200 Amp, Garage DR & More!
This property is off market, which means it's not currently listed for sale or rent on Zillow. This may be different from what's available on other websites or public sources.
