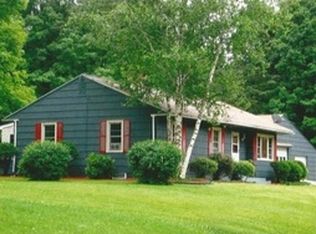Opportunities abound in Bernardston! Open and relaxed, this one-story Ranch-style home invites you to step outside on a lovely summer evening and kick back with your favorite beverage on the deck. The patio in the front and large gazebo & deck in the back add lots of outdoor living space. Inside the country kitchen opens to an attractive great room with vaulted ceiling and skylight. Sliders add easy access to the private back deck and beautifully landscaped yard. In addition, there is a separate living room with picture window for natural light, 3 bedrooms and a full bath. There is central vac, first floor laundry and beautiful hardwood floors. But wait, there is more! Other amenities include an attached 2 ½ bay garage, a separate finished and heated office space plus an enclosed breezeway. Included is a fabulous 28X40, 2-story barn w electricity & water plus a 12' attached carport all on 1.3 acres. A great property with a lot to offer but won't last long.
This property is off market, which means it's not currently listed for sale or rent on Zillow. This may be different from what's available on other websites or public sources.
