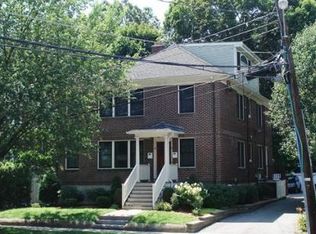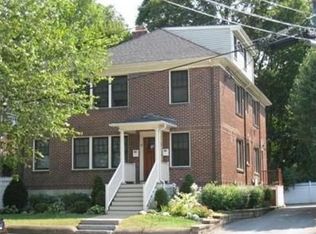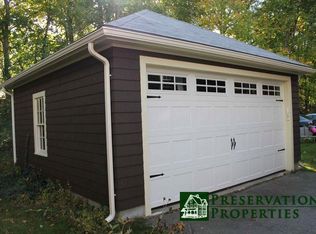Stunning 1st floor 6 room, 2 bedroom condominium in stately brick two-family in the heart of Belmont features hardwood floors, gorgeous stainless steel & granite Chef's kitchen, open dining room, living room with marble fireplace, sun room with french doors, luxury whirlpool tub bath, finished lower level with electric heat and laundry room with washer & dryer included, plus ample storage and closet space. Gas heat, central air, 2 deeded off-street parking spaces and private patio complete this unit. Steps to Belmont Center shops, restaurants and Harvard Square bus line & commuter rail station.
This property is off market, which means it's not currently listed for sale or rent on Zillow. This may be different from what's available on other websites or public sources.


