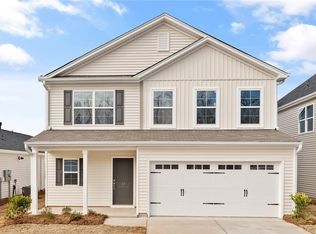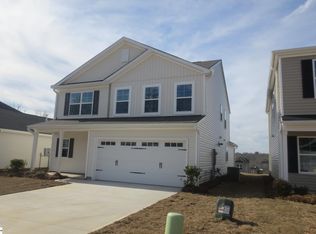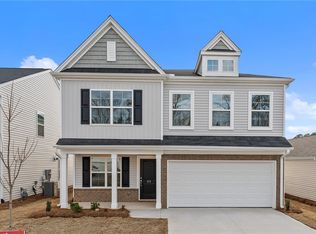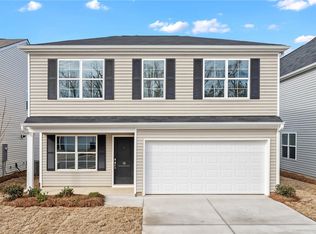Sold for $310,000
$310,000
19 Chalet Ct, Anderson, SC 29621
4beds
2,277sqft
Single Family Residence, Residential
Built in ----
4,791.6 Square Feet Lot
$322,200 Zestimate®
$136/sqft
$1,814 Estimated rent
Home value
$322,200
$271,000 - $383,000
$1,814/mo
Zestimate® history
Loading...
Owner options
Explore your selling options
What's special
Bedroom/Office on the first floor! Open Floor plan! Covered patio and fenced back yard! This like-new home comes with peace of mind—a builder structural warranty is still in place, and comprehensive home warranty is available! **Have a home to sell? Buy This Home, and We'll Buy Yours! Ask directly about our Buyer Guarantee programs & avoid getting stuck with 2 homes! * Home Buyers, save 1% off your interest rate plus a $1000 cash credit towards closing costs when financing with preferred lender, and home may qualify for 0% down financing - ask for details! Enjoy a perfect blend of comfort, convenience, and community in this beautifully maintained property. Located in a quiet, close-knit neighborhood with access to award-winning schools, it’s perfect for families. The main floor provides flexibility – A full bedroom and bathroom on the primary level—ideal as a guest suite, home office, or private retreat. The entry hallway opens into the main living area with an open floor plan, lots of sunlight, and a beautiful kitchen with granite countertops, a large island, and stainless steel appliances. Enjoy cozy living as you gather around the fireplace in the spacious living room, designed for both relaxation and entertaining. Even the pets have their space in the fun lit-up nook under the stairs! Step outside to a covered patio and enjoy the privacy of a fenced-in backyard, backed by a tranquil retention pond buffer—no rear neighbors! Upstairs, retreat to the primary suite with tray ceiling, double sink vanity, and large walk-in closet. You'll also find 4 spacious bedrooms, a large loft, and ample storage, ensuring there’s room for everyone and everything. Conveniently located near restaurants, shopping, Rocky River Nature Park, and Anderson University. Schedule a showing today!
Zillow last checked: 8 hours ago
Listing updated: July 21, 2025 at 07:19am
Listed by:
Robert Keew 864-905-6829,
Your Home Sold Guaranteed Realty
Bought with:
Robert Keew
Your Home Sold Guaranteed Realty
Source: Greater Greenville AOR,MLS#: 1555170
Facts & features
Interior
Bedrooms & bathrooms
- Bedrooms: 4
- Bathrooms: 3
- Full bathrooms: 3
- Main level bathrooms: 1
- Main level bedrooms: 1
Primary bedroom
- Area: 252
- Dimensions: 14 x 18
Bedroom 2
- Area: 143
- Dimensions: 13 x 11
Bedroom 3
- Area: 143
- Dimensions: 13 x 11
Bedroom 4
- Area: 126
- Dimensions: 9 x 14
Primary bathroom
- Features: Double Sink, Full Bath, Shower-Separate, Walk-In Closet(s)
- Level: Second
Family room
- Area: 252
- Dimensions: 14 x 18
Kitchen
- Area: 180
- Dimensions: 10 x 18
Living room
- Area: 462
- Dimensions: 21 x 22
Heating
- Forced Air, Natural Gas
Cooling
- Central Air, Electric
Appliances
- Included: Dishwasher, Disposal, Free-Standing Gas Range, Refrigerator, Electric Oven, Free-Standing Electric Range, Microwave, Gas Water Heater, Tankless Water Heater
- Laundry: 2nd Floor, Walk-in, Electric Dryer Hookup, Washer Hookup, Laundry Room
Features
- Ceiling Fan(s), Ceiling Smooth, Granite Counters, Walk-In Closet(s), Pantry
- Flooring: Carpet, Vinyl
- Windows: Window Treatments
- Basement: None
- Attic: Pull Down Stairs,Storage
- Number of fireplaces: 1
- Fireplace features: Gas Log
Interior area
- Total structure area: 2,277
- Total interior livable area: 2,277 sqft
Property
Parking
- Total spaces: 2
- Parking features: Attached, Paved
- Attached garage spaces: 2
- Has uncovered spaces: Yes
Features
- Levels: Two
- Stories: 2
- Patio & porch: Front Porch, Rear Porch
- Fencing: Fenced
Lot
- Size: 4,791 sqft
- Features: Sidewalk, 1/2 Acre or Less
Details
- Parcel number: 1492801031000
Construction
Type & style
- Home type: SingleFamily
- Architectural style: Traditional,Craftsman
- Property subtype: Single Family Residence, Residential
Materials
- Vinyl Siding
- Foundation: Slab
- Roof: Composition
Utilities & green energy
- Sewer: Public Sewer
- Water: Public
- Utilities for property: Underground Utilities
Community & neighborhood
Security
- Security features: Smoke Detector(s)
Community
- Community features: Sidewalks
Location
- Region: Anderson
- Subdivision: Cottages at College Parke
Other
Other facts
- Listing terms: USDA Loan
Price history
| Date | Event | Price |
|---|---|---|
| 7/16/2025 | Sold | $310,000+3.4%$136/sqft |
Source: | ||
| 7/12/2025 | Pending sale | $299,900$132/sqft |
Source: | ||
| 6/21/2025 | Contingent | $299,900$132/sqft |
Source: | ||
| 6/16/2025 | Price change | $299,900-4.8%$132/sqft |
Source: | ||
| 6/1/2025 | Price change | $315,000-2.8%$138/sqft |
Source: | ||
Public tax history
Tax history is unavailable.
Neighborhood: 29621
Nearby schools
GreatSchools rating
- 6/10Calhoun Academy Of The ArtsGrades: PK-5Distance: 0.5 mi
- 5/10Glenview MiddleGrades: 6-8Distance: 2.1 mi
- 8/10T. L. Hanna High SchoolGrades: 9-12Distance: 3.5 mi
Schools provided by the listing agent
- Elementary: Calhoun Academy of the Arts
- Middle: Glenview
- High: T. L. Hanna
Source: Greater Greenville AOR. This data may not be complete. We recommend contacting the local school district to confirm school assignments for this home.
Get a cash offer in 3 minutes
Find out how much your home could sell for in as little as 3 minutes with a no-obligation cash offer.
Estimated market value$322,200
Get a cash offer in 3 minutes
Find out how much your home could sell for in as little as 3 minutes with a no-obligation cash offer.
Estimated market value
$322,200



