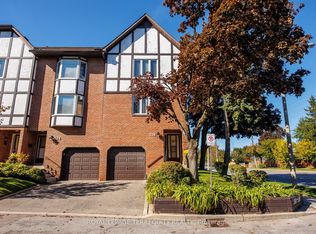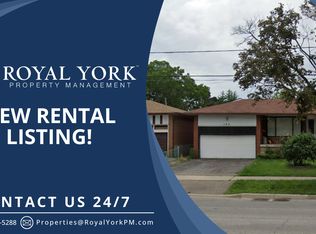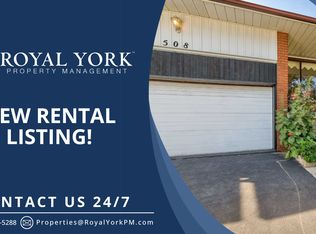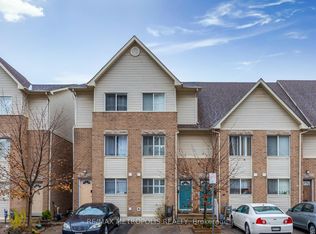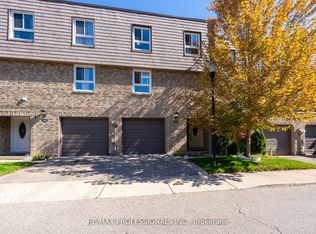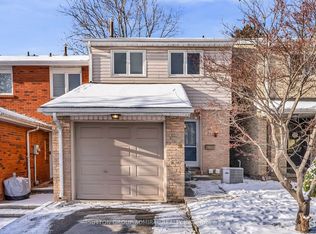Rare FOUR BEDROOOM/3 Washroom Town Home. There is a Washroom on each floor(3) including a main floor powder room. B/I one car Garage. Enjoy a spring/summer/fall Deck and fenced backyard. If the yard's not enough, this home is across from CENTENNIAL PARK! Luxury laminate flooring, bright windowed living room with gas fireplace and sliding glass doors to deck and the backyard. Lower level has a separate entrance walk up to the drive in front of the garage. Light comes in from the above grade windows. On this level is large 3 piece washroom combined with a laundry area. Don't miss the workshop/storage pantry. The added feature of Powder room on the main floor. The electric heat provides economy, efficiency and more space to live in. All of this together - rare. Great house in a great location. Close to all you need - schools, shopping, restaurants and transit and the well known Centennial Park. When you knock on the door for this fine family home, at this price - Opportunity will knockback....
For sale
C$764,900
19 Centennial Park Rd UNIT 10, Toronto, ON M9C 4W8
4beds
3baths
Townhouse
Built in ----
-- sqft lot
$-- Zestimate®
C$--/sqft
C$791/mo HOA
What's special
Fenced backyardLuxury laminate flooringGas fireplace
- 50 days |
- 50 |
- 2 |
Zillow last checked: 8 hours ago
Listing updated: November 24, 2025 at 01:25pm
Listed by:
RE/MAX REALTRON REALTY INC.
Source: TRREB,MLS®#: W12473923 Originating MLS®#: Toronto Regional Real Estate Board
Originating MLS®#: Toronto Regional Real Estate Board
Facts & features
Interior
Bedrooms & bathrooms
- Bedrooms: 4
- Bathrooms: 3
Primary bedroom
- Description: Primary Bedroom
- Level: Second
- Area: 12.92 Square Meters
- Area source: Other
- Dimensions: 4.10 x 3.15
Bedroom 2
- Description: Bedroom 2
- Level: Second
- Area: 9.18 Square Meters
- Area source: Other
- Dimensions: 3.40 x 2.70
Bedroom 3
- Description: Bedroom 3
- Level: Second
- Area: 9.92 Square Meters
- Area source: Other
- Dimensions: 3.20 x 3.10
Bedroom 4
- Description: Bedroom 4
- Level: Second
- Area: 8.06 Square Meters
- Area source: Other
- Dimensions: 3.10 x 2.60
Bathroom
- Level: Basement
- Dimensions: 0 x 0
Dining room
- Description: Dining Room
- Level: Main
- Area: 8.74 Square Meters
- Area source: Other
- Dimensions: 3.10 x 2.82
Kitchen
- Description: Kitchen
- Level: Main
- Area: 11.19 Square Meters
- Area source: Other
- Dimensions: 3.73 x 3.00
Living room
- Description: Living Room
- Level: Main
- Area: 20.95 Square Meters
- Area source: Other
- Dimensions: 5.82 x 3.60
Recreation
- Description: Recreation
- Level: Basement
- Area: 20.36 Square Meters
- Area source: Other
- Dimensions: 5.80 x 3.51
Heating
- Baseboard, Electric
Cooling
- Wall Unit(s)
Appliances
- Laundry: Ensuite, In Bathroom, Laundry Room
Features
- Central Vacuum, Separate Heating Controls, Storage
- Basement: Finished with Walk-Out
- Has fireplace: Yes
- Fireplace features: Insert, Living Room, Natural Gas
Interior area
- Living area range: 1200-1399 null
Video & virtual tour
Property
Parking
- Total spaces: 2
- Parking features: Private, Garage Door Opener
- Has attached garage: Yes
Features
- Stories: 2
- Patio & porch: Deck
Lot
- Features: Park, Public Transit, Fenced Yard, School
Construction
Type & style
- Home type: Townhouse
- Property subtype: Townhouse
- Attached to another structure: Yes
Materials
- Aluminum Siding, Brick
Community & HOA
HOA
- Amenities included: BBQs Allowed, Visitor Parking
- Services included: Common Elements Included, Building Insurance Included, Water Included, Parking Included, Cable TV Included
- HOA fee: C$791 monthly
- HOA name: YCC
Location
- Region: Toronto
Financial & listing details
- Annual tax amount: C$3,311
- Date on market: 10/21/2025
RE/MAX REALTRON REALTY INC.
By pressing Contact Agent, you agree that the real estate professional identified above may call/text you about your search, which may involve use of automated means and pre-recorded/artificial voices. You don't need to consent as a condition of buying any property, goods, or services. Message/data rates may apply. You also agree to our Terms of Use. Zillow does not endorse any real estate professionals. We may share information about your recent and future site activity with your agent to help them understand what you're looking for in a home.
Price history
Price history
Price history is unavailable.
Public tax history
Public tax history
Tax history is unavailable.Climate risks
Neighborhood: Eringate
Nearby schools
GreatSchools rating
No schools nearby
We couldn't find any schools near this home.
- Loading
