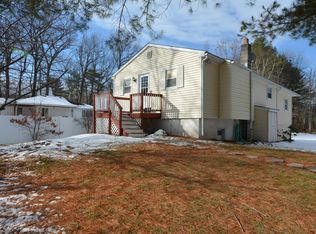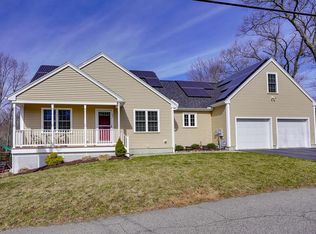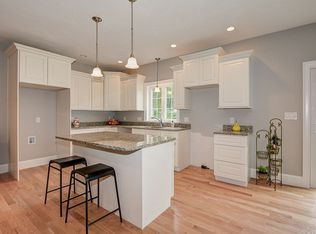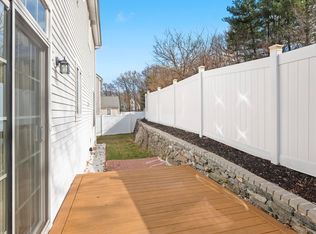hurry! Large 3/4 acre lot sites this nice 2-3 bedroom ranch style home. Very nice covered entry porch. Perfect to sit and relax. This house has great square footage with a generously sized renovated cabinet packed eat in kitchen / large pantry, over cabinet lighting, and easy maintenance pergo floor . 2 large bedrooms with walk in closets. The master bedroom has own bath and private deck. Also there is.potential for 3rd bedroom. 2 full baths. Bright sunny dining room with HW floors. Spacious living room with cathedral ceilings& recessed lighting. Lg. entry foyer with double closet space.2-3 bay garage- detached from house. This home needs some minor tlc.. but will be fabulous with the right buyer's decorating touches and ideas.
This property is off market, which means it's not currently listed for sale or rent on Zillow. This may be different from what's available on other websites or public sources.



