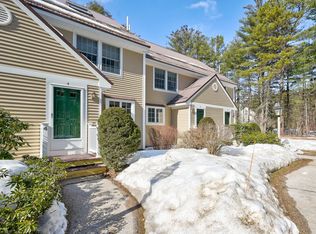Closed
Listed by:
Kevin Higham,
Sue Padden Real Estate LLC 603-887-2792
Bought with: KW Coastal and Lakes & Mountains Realty/N Conway
$483,000
19 Cedar Drive #4, Conway, NH 03818
3beds
1,926sqft
Condominium, Townhouse
Built in 1987
-- sqft lot
$494,300 Zestimate®
$251/sqft
$2,772 Estimated rent
Home value
$494,300
$395,000 - $618,000
$2,772/mo
Zestimate® history
Loading...
Owner options
Explore your selling options
What's special
If you've been looking for the perfect North Conway get away, your search can end right now! This meticulously maintained condo situated in the desirable Cedar Creek Condo Association. the 3 bedroom 1.5 bath home has everything you could ever want and more. As soon as you enter this property you'll realize this is not your average condo. You come into a mudroom area that's perfect for all your gear and boots. You come into the newly updated kitchen area that has a generous sized pantry closet, beautiful cabinets with granite. The peninsula area is great for hanging out while preparing an awesome meal. The living/dining area is just beyond the kitchen. The living room has a wood burning fireplace and an oversized slider leading out to a private deck area. There's also a first floor half bath. The second floor has 2 large bedrooms and a full bath. The 3rd floor is the perfect space for several beds or even a small efficiency area allowing your guests plenty of privacy. If that's not enough there's a finished basement with a pool table and a propane stove making it the perfect hang out area after all your Mt Washington Valley fun! This condo association is in the perfect location and even has a heated swimming pool area! Condo is being sold completely furnished. The only thing missing in this home is you!
Zillow last checked: 8 hours ago
Listing updated: June 02, 2025 at 11:07am
Listed by:
Kevin Higham,
Sue Padden Real Estate LLC 603-887-2792
Bought with:
Lisa A Brouillette
KW Coastal and Lakes & Mountains Realty/N Conway
Source: PrimeMLS,MLS#: 5030797
Facts & features
Interior
Bedrooms & bathrooms
- Bedrooms: 3
- Bathrooms: 2
- Full bathrooms: 1
- 1/2 bathrooms: 1
Heating
- Electric, Gas Stove, Wall Furnace
Cooling
- Mini Split
Appliances
- Included: Dishwasher, Dryer, Microwave, Electric Range, Refrigerator, Washer
- Laundry: In Basement
Features
- Bar, Dining Area
- Flooring: Carpet, Vinyl Plank
- Windows: Skylight(s)
- Basement: Partially Finished,Interior Entry
- Number of fireplaces: 1
- Fireplace features: Wood Burning, 1 Fireplace
- Furnished: Yes
Interior area
- Total structure area: 2,054
- Total interior livable area: 1,926 sqft
- Finished area above ground: 1,350
- Finished area below ground: 576
Property
Parking
- Parking features: Paved
Features
- Levels: 2.5
- Stories: 2
- Exterior features: Deck
Lot
- Features: Landscaped
Details
- Parcel number: CNWYM234B5L004
- Zoning description: RA
Construction
Type & style
- Home type: Townhouse
- Property subtype: Condominium, Townhouse
Materials
- Wood Siding
- Foundation: Poured Concrete
- Roof: Metal
Condition
- New construction: No
- Year built: 1987
Utilities & green energy
- Electric: Circuit Breakers
- Sewer: Shared Septic
- Utilities for property: Cable Available
Community & neighborhood
Location
- Region: Conway
HOA & financial
Other financial information
- Additional fee information: Fee: $360
Price history
| Date | Event | Price |
|---|---|---|
| 5/30/2025 | Sold | $483,000-1.4%$251/sqft |
Source: | ||
| 3/26/2025 | Price change | $489,900-2%$254/sqft |
Source: | ||
| 3/3/2025 | Listed for sale | $499,900$260/sqft |
Source: | ||
Public tax history
| Year | Property taxes | Tax assessment |
|---|---|---|
| 2023 | $3,936 +11.1% | $360,800 +83.9% |
| 2022 | $3,543 +4.1% | $196,200 |
| 2020 | $3,402 +0.1% | $196,200 |
Find assessor info on the county website
Neighborhood: 03818
Nearby schools
GreatSchools rating
- 6/10John H. Fuller SchoolGrades: K-6Distance: 2.4 mi
- 7/10A. Crosby Kennett Middle SchoolGrades: 7-8Distance: 3.1 mi
- 4/10Kennett High SchoolGrades: 9-12Distance: 2.2 mi
Schools provided by the listing agent
- District: Conway School District SAU #9
Source: PrimeMLS. This data may not be complete. We recommend contacting the local school district to confirm school assignments for this home.

Get pre-qualified for a loan
At Zillow Home Loans, we can pre-qualify you in as little as 5 minutes with no impact to your credit score.An equal housing lender. NMLS #10287.
