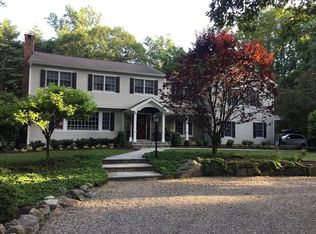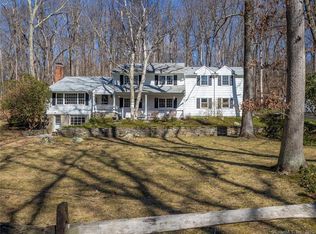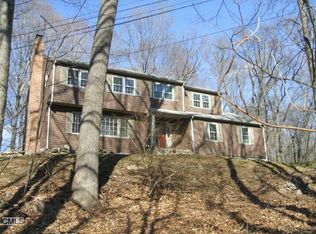A country home in the suburbs on park-like two acre property with beautiful pool in desirable neighborhood. Extensively remodeled and recently improved home has chef's kitchen and updated baths. Spacious living room with fireplace and dining room, family room adjacent to kitchen with fireplace and sliders to Ipe deck plus large recreation room with nine foot Brunswick regulation pool table, wet bar, wine cooler, fridge and ice machine. Master suite with spa-like bath and walk-in closet, three more bedrooms and hall bath complete the second floor. Additional 754 sq ft in finished lower level play room, workout area and 1,000 bottle wine cellar not included in square footage. Like-new home includes whole house generator, Nest thermostats, Lutron lighting system, Sonos sound system inside and outside, security system, irrigation system, invisible fence, California closets, Marvin windows, new siding and insulation, and more. Warm, comfortable inviting space is sun-filled and perfect for entertaining or casual enjoyment inside and out. Professionally landscaped property with great backyard separate from wonderful pool area and deck. Pristine home is move-in ready. Convenient location close to train, restaurants and shopping.
This property is off market, which means it's not currently listed for sale or rent on Zillow. This may be different from what's available on other websites or public sources.



