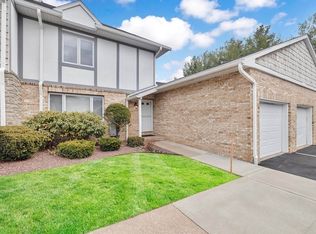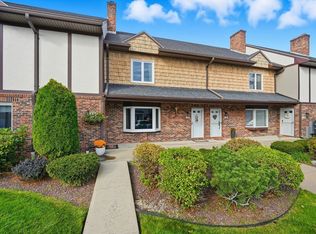Sold for $330,000 on 03/10/23
$330,000
19 Castle Hill Rd #A, Agawam, MA 01001
2beds
1,785sqft
Condominium
Built in 1986
-- sqft lot
$377,000 Zestimate®
$185/sqft
$2,267 Estimated rent
Home value
$377,000
$358,000 - $396,000
$2,267/mo
Zestimate® history
Loading...
Owner options
Explore your selling options
What's special
A Rare Find is this Sprawling Garden Style End-Unit Condo is one of the few larger condos w/a 1 car attached garage plus a walk-out basement found in the very desirable Castle Hill Condominiums Community conveniently located to all your needs. You'll be impressed by the wide open design & how meticulously maintained this home truly is. Featuring APO:Newer Heil Gas Furnace/Newer Gas HWT/Newer Wood Floors & More! Here you can enjoy sophisticated living all on 1 floor without compromising space! A bright & spacious livrm w/wood flrs flows into the captivating famrm w/sliders to a relaxing private deck, a cozy fireplace is open to a charming dinrm that's open to a well thought-out kitchen w/handsome cabinets, sleek appliances & dining bar is perfect for entertaining. There are 2 generous bedrms w/plenty of closet space includes a splendid mbedrm w/vaulted ceiling, private mbath w/shower & walk-in closet! An ideal 1st flr laundry rm w/terrfiic storage! This Condo is Worth Waiting For!
Zillow last checked: 8 hours ago
Listing updated: March 11, 2023 at 12:38pm
Listed by:
Kelley & Katzer Team 413-209-9933,
Kelley & Katzer Real Estate, LLC 413-209-9933
Bought with:
The Neilsen Team
Keller Williams, LLC- The Neilsen Team - Livian
Source: MLS PIN,MLS#: 73077659
Facts & features
Interior
Bedrooms & bathrooms
- Bedrooms: 2
- Bathrooms: 2
- Full bathrooms: 2
Primary bedroom
- Features: Bathroom - Full, Cathedral Ceiling(s), Ceiling Fan(s), Vaulted Ceiling(s), Walk-In Closet(s), Flooring - Wall to Wall Carpet
- Level: First
- Area: 266
- Dimensions: 19 x 14
Bedroom 2
- Features: Flooring - Wall to Wall Carpet, Closet - Double
- Level: First
- Area: 168
- Dimensions: 12 x 14
Primary bathroom
- Features: Yes
Bathroom 1
- Features: Bathroom - Full, Flooring - Laminate
- Level: First
- Area: 32
- Dimensions: 8 x 4
Bathroom 2
- Features: Bathroom - Full, Flooring - Laminate
- Level: First
- Area: 54
- Dimensions: 6 x 9
Dining room
- Features: Flooring - Hardwood, Flooring - Wood, Open Floorplan, Lighting - Overhead
- Level: First
- Area: 180
- Dimensions: 12 x 15
Family room
- Features: Cathedral Ceiling(s), Ceiling Fan(s), Flooring - Hardwood, Flooring - Wood, Deck - Exterior, Exterior Access, Open Floorplan, Remodeled, Slider
- Level: First
- Area: 266
- Dimensions: 14 x 19
Kitchen
- Features: Ceiling Fan(s), Flooring - Wood, Kitchen Island, Open Floorplan, Recessed Lighting, Remodeled
- Level: First
- Area: 150
- Dimensions: 10 x 15
Living room
- Features: Ceiling Fan(s), Flooring - Hardwood, Open Floorplan, Remodeled
- Level: First
- Area: 260
- Dimensions: 13 x 20
Heating
- Forced Air, Natural Gas
Cooling
- Central Air
Appliances
- Laundry: Flooring - Vinyl, Electric Dryer Hookup, Washer Hookup, Double Closet(s), First Floor, In Unit
Features
- Closet, Entrance Foyer
- Flooring: Wood, Tile, Vinyl, Carpet, Hardwood, Flooring - Stone/Ceramic Tile
- Doors: Storm Door(s)
- Windows: Insulated Windows
- Has basement: Yes
- Number of fireplaces: 1
- Fireplace features: Family Room
- Common walls with other units/homes: End Unit
Interior area
- Total structure area: 1,785
- Total interior livable area: 1,785 sqft
Property
Parking
- Total spaces: 3
- Parking features: Attached, Garage Door Opener, Assigned, Common, Off Street, Paved
- Attached garage spaces: 1
- Uncovered spaces: 2
Features
- Entry location: Unit Placement(Street)
- Patio & porch: Deck - Composite
- Exterior features: Deck - Composite, Professional Landscaping
Details
- Parcel number: M:00J7 B:0019 L:19A,2477850
- Zoning: RA3
Construction
Type & style
- Home type: Condo
- Property subtype: Condominium
Materials
- Frame
- Roof: Shingle
Condition
- Year built: 1986
Utilities & green energy
- Electric: Circuit Breakers
- Sewer: Public Sewer
- Water: Public
- Utilities for property: for Electric Range, for Electric Dryer, Washer Hookup
Green energy
- Energy efficient items: Partial, Thermostat
Community & neighborhood
Security
- Security features: Security System
Community
- Community features: Public Transportation, Shopping, Tennis Court(s), Park, Walk/Jog Trails, Golf, Highway Access, House of Worship, Public School
Location
- Region: Agawam
HOA & financial
HOA
- HOA fee: $363 monthly
- Amenities included: Tennis Court(s), Clubroom
- Services included: Insurance, Maintenance Structure, Road Maintenance, Maintenance Grounds, Snow Removal, Trash
Price history
| Date | Event | Price |
|---|---|---|
| 3/10/2023 | Sold | $330,000+1.6%$185/sqft |
Source: MLS PIN #73077659 Report a problem | ||
| 2/14/2023 | Contingent | $324,900$182/sqft |
Source: MLS PIN #73077659 Report a problem | ||
| 2/9/2023 | Listed for sale | $324,900+36.5%$182/sqft |
Source: MLS PIN #73077659 Report a problem | ||
| 4/27/2018 | Sold | $238,000-0.8%$133/sqft |
Source: Public Record Report a problem | ||
| 3/1/2018 | Pending sale | $239,900$134/sqft |
Source: Coldwell Banker Residential Brokerage - Longmeadow #72283988 Report a problem | ||
Public tax history
| Year | Property taxes | Tax assessment |
|---|---|---|
| 2025 | $5,024 +3.1% | $343,200 +2.4% |
| 2024 | $4,874 +18.9% | $335,200 +29% |
| 2023 | $4,100 +5.5% | $259,800 +7.7% |
Find assessor info on the county website
Neighborhood: 01001
Nearby schools
GreatSchools rating
- 5/10Benjamin J Phelps Elementary SchoolGrades: K-4Distance: 1.1 mi
- 4/10Agawam Junior High SchoolGrades: 7-8Distance: 2.4 mi
- 5/10Agawam High SchoolGrades: 9-12Distance: 1.4 mi

Get pre-qualified for a loan
At Zillow Home Loans, we can pre-qualify you in as little as 5 minutes with no impact to your credit score.An equal housing lender. NMLS #10287.
Sell for more on Zillow
Get a free Zillow Showcase℠ listing and you could sell for .
$377,000
2% more+ $7,540
With Zillow Showcase(estimated)
$384,540
