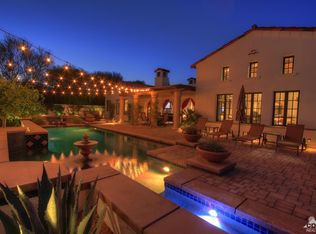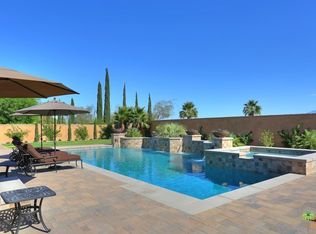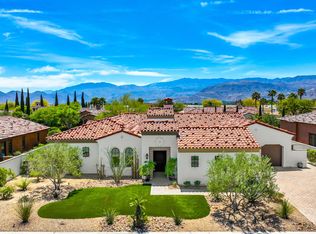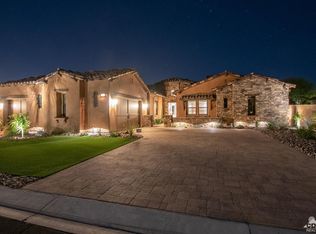Sold for $1,730,000
Listing Provided by:
Anne Hug DRE #01932080 760-408-5504,
Bennion Deville Homes
Bought with: HomeSmart
$1,730,000
19 Cassis Cir, Rancho Mirage, CA 92270
5beds
4,322sqft
Single Family Residence
Built in 2014
0.39 Acres Lot
$1,819,600 Zestimate®
$400/sqft
$6,258 Estimated rent
Home value
$1,819,600
$1.69M - $1.97M
$6,258/mo
Zestimate® history
Loading...
Owner options
Explore your selling options
What's special
A very desirable and popular Tuscan-style home awaits you, in a prestigious community within Rancho Mirage. This property has the most desirable and expansive south-facing views from inside, and from the yard/pool views of the west-facing San Jacinto Mountains, the perfect orientation for comfortable desert living. The bright open floor plan is the most sought after plan with soaring 12-foot-high ceilings, upgraded Versailles-pattern Travertine flooring, rustic woods doors with hammered clavos, and interlocking pavers throughout the outdoor spaces. This property features 3 en-suites, a detached en-suite casita, an office/flex room, a media room, a formal dining room, and a breakfast room. This well designed floor plan feels spacious and provides privacy to each en suite bedroom located on opposite ends of the property. The kitchen is a chefs dream, with large island and island sink, double ovens, 6 burner stove top, large walk-in panty, ample space to entertain and so much comfort. The outdoor spaces are spectacular -- A well appointed built-in BBQ area with grill, two-burner stove, integrated cooler, and large countertops for hosting. The outdoor covered patio is ideal for gatherings and shade at all times of the day. Escala is located in a prime location close to shopping, grocery stores, Eisenhower Medical, and Aqua Caliente. Don't miss out on this spectacular property.
Zillow last checked: 8 hours ago
Listing updated: December 04, 2024 at 09:36pm
Listing Provided by:
Anne Hug DRE #01932080 760-408-5504,
Bennion Deville Homes
Bought with:
Danette Kim, DRE #01996955
HomeSmart
Source: CRMLS,MLS#: 219093663DA Originating MLS: California Desert AOR & Palm Springs AOR
Originating MLS: California Desert AOR & Palm Springs AOR
Facts & features
Interior
Bedrooms & bathrooms
- Bedrooms: 5
- Bathrooms: 5
- Full bathrooms: 4
- 1/2 bathrooms: 1
Bedroom
- Features: All Bedrooms Down
Pantry
- Features: Walk-In Pantry
Heating
- Central
Cooling
- Zoned
Appliances
- Included: Dishwasher, Gas Oven, Gas Range, Microwave, Refrigerator, Range Hood, Self Cleaning Oven
- Laundry: Laundry Room
Features
- Breakfast Area, All Bedrooms Down, Walk-In Pantry
- Flooring: Carpet, Stone
- Doors: Sliding Doors
- Has fireplace: Yes
- Fireplace features: Gas, Living Room
Interior area
- Total interior livable area: 4,322 sqft
Property
Parking
- Total spaces: 5
- Parking features: Driveway, Garage, Garage Door Opener
- Attached garage spaces: 3
- Uncovered spaces: 2
Features
- Levels: One
- Stories: 1
- Has private pool: Yes
- Pool features: In Ground, Private
- Spa features: Heated, In Ground, Private
- Fencing: Block
- Has view: Yes
- View description: Mountain(s)
Lot
- Size: 0.39 Acres
- Features: Back Yard, Drip Irrigation/Bubblers, Landscaped, Paved, Sprinkler System
Details
- Additional structures: Guest House
- Parcel number: 685140010
- Special conditions: Standard
Construction
Type & style
- Home type: SingleFamily
- Property subtype: Single Family Residence
Materials
- Foundation: Slab
- Roof: Clay
Condition
- New construction: No
- Year built: 2014
Community & neighborhood
Security
- Security features: Gated Community
Community
- Community features: Gated
Location
- Region: Rancho Mirage
- Subdivision: Escala
HOA & financial
HOA
- Has HOA: Yes
- HOA fee: $360 monthly
- Amenities included: Management
Other
Other facts
- Listing terms: Cash,Cash to New Loan,Conventional
Price history
| Date | Event | Price |
|---|---|---|
| 6/4/2024 | Listing removed | -- |
Source: | ||
| 6/28/2023 | Sold | $1,730,000-1.1%$400/sqft |
Source: | ||
| 6/27/2023 | Pending sale | $1,750,000$405/sqft |
Source: | ||
| 5/24/2023 | Contingent | $1,750,000$405/sqft |
Source: | ||
| 4/15/2023 | Listed for sale | $1,750,000$405/sqft |
Source: | ||
Public tax history
| Year | Property taxes | Tax assessment |
|---|---|---|
| 2025 | $22,732 -1.9% | $1,784,945 +1.2% |
| 2024 | $23,166 +40.5% | $1,764,600 +46% |
| 2023 | $16,483 +1.5% | $1,208,297 +2% |
Find assessor info on the county website
Neighborhood: 92270
Nearby schools
GreatSchools rating
- 7/10Rancho Mirage Elementary SchoolGrades: K-5Distance: 3.4 mi
- 4/10Nellie N. Coffman Middle SchoolGrades: 6-8Distance: 2.8 mi
- 6/10Rancho Mirage HighGrades: 9-12Distance: 3 mi
Get a cash offer in 3 minutes
Find out how much your home could sell for in as little as 3 minutes with a no-obligation cash offer.
Estimated market value$1,819,600
Get a cash offer in 3 minutes
Find out how much your home could sell for in as little as 3 minutes with a no-obligation cash offer.
Estimated market value
$1,819,600



