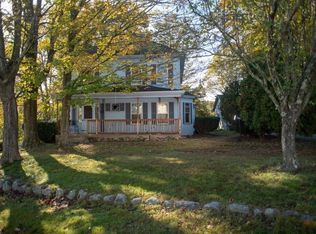This Adorable 1900's 2 Bedroom Cape In Desirable Whitinsville / Northbridge Area Won't Last! Main Home Boasts Newly Stripped And Refinished Wood Flooring On First Floor, New Wall To Wall Carpets Upstairs And Fresh Paint. Dining Room Off Period Correct Kitchen Has A Wall Oven And Counter Seating. Upstairs You'll Find 2 Nicely Sized Bedrooms. Nest Thermostat & Smoke Detector System With App. Furnace Is AC Ready. Mainly Updated Plumbing. Oil for Heat and Gas/Propane For Cooking and Hot Water. First Floor Laundry, Enclosed Front Porch, Covered Rear Deck and Recent Roof. Very Nice Yard With Fire Pit. Newly Constructed 25' x 25' 2 Story Double Bay Garage Built In 2014 And Is A Mechanic's/Hobbyist's Dream! Wifi in Place, Separate 220amp Service From Pole, Hoist To Do Your Heavy Lifting. Second Story Bonus Area Of +/- 625sq ft. Property Is On A Dead End Street Abuts Farmland Expect To See Lots Of Deer! Passing Title 5 In Hand For 4 Bedroom Septic. Too Much To List! Truly A Must See!
This property is off market, which means it's not currently listed for sale or rent on Zillow. This may be different from what's available on other websites or public sources.
