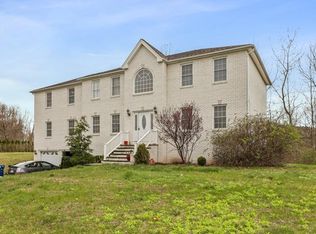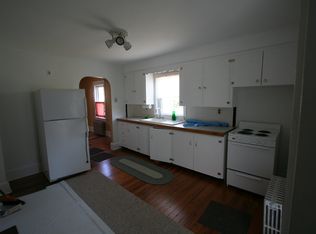Why Wait for New Construction!? This Custom Built 2008 Colonial, Beautifully set at the end of the Cul De Sac with Over 2600 sq ft of Living Space. Double Door Entry to the 2 Story Foyer, Large Open Kitchen w/ Island,SS Appliances, Granite Countertops Flowing Nicely to the Fireplaced Living Room. Dining Room & Den Have Crown Moldings. A slider allows for easy outdoor entertaining with large rear deck that overlooks a private patio with fire-pit area. When the weather is too cold for outdoors spend time in the large bonus/media room complete with surround sound. Master Bedroom has Plenty of room for A King Bed & additional Furnishings. Walk-in Closet, Ample Master Bath w/Tub & Separate Shower. There's Irrigation, Central Air, LED Lighting, Hardwoods, & Much More. ( subject to seller finding suitable housing )
This property is off market, which means it's not currently listed for sale or rent on Zillow. This may be different from what's available on other websites or public sources.

