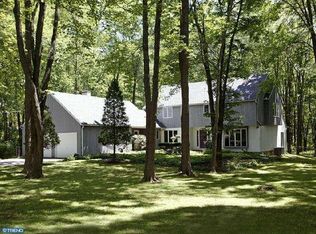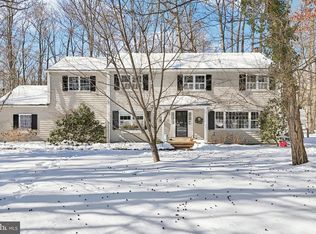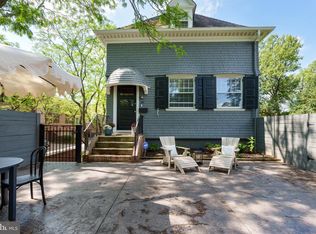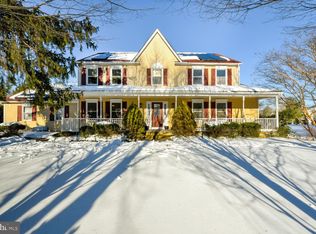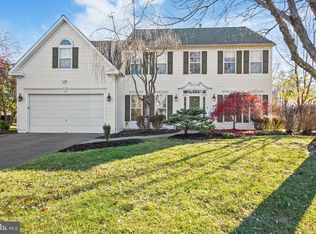Set on more than 4.5 acres across from Carson Woods Preserve, this custom-built home places you within easy reach of Princeton, the university, top-rated schools, shopping, and major transportation routes, while the wooded surroundings create a quiet, serene backdrop. Inside, the layout is designed to maximize light and views. A spacious living room centers around a stone fireplace, with a step-down sitting area that invites music or reading. The adjacent family room, with a second fireplace, has sliding glass doors that open to a large deck overlooking the trees. The formal dining room is an ideal spot for holiday gatherings right off the kitchen, and there’s a study with built-in bookcases and a third fireplace providing options for overnight guests or a home office. Upstairs, the primary suite includes a sitting room, a dressing area, and a private bath. One of the secondary bedrooms features a bonus loft for homework, a media space, or even a playroom. The third bedroom is light and bright. Additional features include a basement with a cedar-lined closet, a two-car garage, and dual-zone heating and cooling. Hardwood floors run throughout the main level, in two bedrooms, and the bathrooms have been thoughtfully updated. All furniture can be included in sale. Investment opportunity as well: House has been easily rented out over the years and most recently for over 7K per month for the summer.
Pending
$1,050,000
19 Carson Rd, Princeton, NJ 08540
3beds
--sqft
Est.:
Single Family Residence
Built in 1978
4.62 Acres Lot
$1,057,900 Zestimate®
$--/sqft
$-- HOA
What's special
Bonus loftSitting roomDressing areaPrivate bathDual-zone heating and coolingHardwood floorsMaximize light and views
- 157 days |
- 47 |
- 1 |
Zillow last checked: 8 hours ago
Listing updated: 13 hours ago
Listed by:
Jean Grecsek 609-751-2958,
Callaway Henderson Sotheby's Int'l-Princeton
Source: Bright MLS,MLS#: NJME2064520
Facts & features
Interior
Bedrooms & bathrooms
- Bedrooms: 3
- Bathrooms: 3
- Full bathrooms: 2
- 1/2 bathrooms: 1
- Main level bathrooms: 1
Rooms
- Room types: Living Room, Dining Room, Primary Bedroom, Sitting Room, Bedroom 2, Bedroom 3, Kitchen, Family Room, Loft, Bonus Room
Primary bedroom
- Features: Primary Bedroom - Sitting Area, Primary Bedroom - Dressing Area, Walk-In Closet(s), Bathroom - Tub Shower
- Level: Upper
- Area: 238 Square Feet
- Dimensions: 14 X 17
Bedroom 2
- Level: Upper
- Area: 180 Square Feet
- Dimensions: 12 X 15
Bedroom 3
- Level: Upper
- Area: 156 Square Feet
- Dimensions: 12 X 13
Bonus room
- Features: Fireplace - Wood Burning
- Level: Main
- Area: 180 Square Feet
- Dimensions: 15 X 12
Dining room
- Level: Main
- Area: 224 Square Feet
- Dimensions: 16 X 14
Family room
- Features: Fireplace - Wood Burning, Flooring - HardWood
- Level: Main
- Area: 378 Square Feet
- Dimensions: 21 X 18
Kitchen
- Features: Pantry, Recessed Lighting
- Level: Main
- Area: 198 Square Feet
- Dimensions: 9 X 22
Living room
- Features: Fireplace - Wood Burning
- Level: Main
- Area: 266 Square Feet
- Dimensions: 19 X 14
Loft
- Features: Skylight(s)
- Level: Upper
- Area: 375 Square Feet
- Dimensions: 15 X 25
Sitting room
- Level: Main
- Area: 216 Square Feet
- Dimensions: 12 X 18
Heating
- Forced Air, Oil
Cooling
- Central Air, Electric
Appliances
- Included: Water Heater, Washer, Oven/Range - Electric, Dryer, Refrigerator, Electric Water Heater
- Laundry: Main Level
Features
- Cedar Closet(s), Pantry, Recessed Lighting, Walk-In Closet(s)
- Flooring: Hardwood, Carpet, Wood
- Doors: Sliding Glass, French Doors
- Windows: Skylight(s), Window Treatments
- Basement: Unfinished
- Number of fireplaces: 3
Interior area
- Total structure area: 0
- Finished area above ground: 0
- Finished area below ground: 0
Video & virtual tour
Property
Parking
- Total spaces: 2
- Parking features: Garage Faces Front, Attached, Driveway
- Attached garage spaces: 2
- Has uncovered spaces: Yes
Accessibility
- Accessibility features: 2+ Access Exits
Features
- Levels: Two and One Half
- Stories: 2.5
- Patio & porch: Deck
- Pool features: None
Lot
- Size: 4.62 Acres
Details
- Additional structures: Above Grade, Below Grade
- Parcel number: 070660100058
- Zoning: EP-1
- Special conditions: Standard
Construction
Type & style
- Home type: SingleFamily
- Architectural style: Traditional
- Property subtype: Single Family Residence
Materials
- Frame, Wood Siding
- Foundation: Other
- Roof: Asphalt
Condition
- New construction: No
- Year built: 1978
Utilities & green energy
- Sewer: On Site Septic
- Water: Conditioner, Well
Community & HOA
Community
- Subdivision: Lawrence Hollow
HOA
- Has HOA: No
Location
- Region: Princeton
- Municipality: LAWRENCE TWP
Financial & listing details
- Tax assessed value: $595,800
- Annual tax amount: $18,457
- Date on market: 9/4/2025
- Listing agreement: Exclusive Right To Sell
- Listing terms: Cash,Conventional
- Inclusions: All Furniture If Buyer Would Like
- Ownership: Fee Simple
Estimated market value
$1,057,900
$1.01M - $1.11M
$6,392/mo
Price history
Price history
| Date | Event | Price |
|---|---|---|
| 2/2/2026 | Listed for rent | $7,000 |
Source: Zillow Rentals Report a problem | ||
| 1/22/2026 | Listing removed | $7,000 |
Source: Zillow Rentals Report a problem | ||
| 12/19/2025 | Listed for rent | $7,000-6.7% |
Source: Zillow Rentals Report a problem | ||
| 12/2/2025 | Pending sale | $1,050,000 |
Source: | ||
| 9/16/2025 | Contingent | $1,050,000 |
Source: | ||
Public tax history
Public tax history
| Year | Property taxes | Tax assessment |
|---|---|---|
| 2025 | $18,458 | $595,800 |
| 2024 | $18,458 +3.9% | $595,800 |
| 2023 | $17,761 +1.3% | $595,800 |
Find assessor info on the county website
BuyAbility℠ payment
Est. payment
$7,124/mo
Principal & interest
$4971
Property taxes
$1785
Home insurance
$368
Climate risks
Neighborhood: 08540
Nearby schools
GreatSchools rating
- 6/10Lawrenceville Elementary SchoolGrades: PK-3Distance: 2.4 mi
- 8/10Lawrence Middle SchoolGrades: 7-8Distance: 4.7 mi
- 7/10Lawrence High SchoolGrades: 9-12Distance: 4.5 mi
Schools provided by the listing agent
- Middle: Lawrence M.s.
- High: Lawrence H.s.
- District: Lawrence Township Public Schools
Source: Bright MLS. This data may not be complete. We recommend contacting the local school district to confirm school assignments for this home.
- Loading
