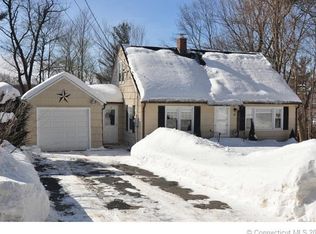Sold for $340,000
$340,000
19 Carlton Road, Harwinton, CT 06791
3beds
1,488sqft
Single Family Residence
Built in 1953
0.29 Acres Lot
$377,000 Zestimate®
$228/sqft
$2,873 Estimated rent
Home value
$377,000
$358,000 - $396,000
$2,873/mo
Zestimate® history
Loading...
Owner options
Explore your selling options
What's special
Addition and makeover completed in 2016 including electric, heating, plumbing and two car garage. Remodeled kitchen, baths etc,,, Three bedrooms plus office on main level. Handicap accessible.
Zillow last checked: 8 hours ago
Listing updated: July 09, 2024 at 08:17pm
Listed by:
Marvin Beninson 203-733-0147,
Keller Williams Realty 203-438-9494
Bought with:
Marissa Romaniello, RES.0819212
eXp Realty
Source: Smart MLS,MLS#: 170574878
Facts & features
Interior
Bedrooms & bathrooms
- Bedrooms: 3
- Bathrooms: 3
- Full bathrooms: 2
- 1/2 bathrooms: 1
Primary bedroom
- Features: Ceiling Fan(s), Full Bath
- Level: Main
Bedroom
- Features: Hardwood Floor
- Level: Main
Bedroom
- Features: Hardwood Floor
- Level: Main
Dining room
- Features: Ceiling Fan(s), Hardwood Floor
- Level: Main
Family room
- Level: Lower
Kitchen
- Features: Granite Counters, Hardwood Floor
- Level: Main
Living room
- Features: Ceiling Fan(s), Hardwood Floor, Skylight
- Level: Main
Office
- Features: Hardwood Floor
- Level: Main
Heating
- Forced Air, Propane
Cooling
- Central Air
Appliances
- Included: Gas Range, Microwave, Refrigerator, Dishwasher, Washer, Dryer, Water Heater
- Laundry: Main Level
Features
- Basement: Partially Finished,Garage Access,Walk-Out Access
- Attic: Pull Down Stairs
- Has fireplace: No
Interior area
- Total structure area: 1,488
- Total interior livable area: 1,488 sqft
- Finished area above ground: 1,488
Property
Parking
- Total spaces: 2
- Parking features: Attached, Private, Paved
- Attached garage spaces: 2
- Has uncovered spaces: Yes
Accessibility
- Accessibility features: 32" Minimum Door Widths, 60" Turning Radius, Accessible Hallway(s), Hard/Low Nap Floors, Raised Toilet, Accessible Approach with Ramp, Roll-In Shower
Features
- Patio & porch: Deck
- Exterior features: Rain Gutters
- Has view: Yes
- View description: City
Lot
- Size: 0.29 Acres
- Features: Cleared, Few Trees
Details
- Parcel number: 810290
- Zoning: TR1_5
Construction
Type & style
- Home type: SingleFamily
- Architectural style: Ranch
- Property subtype: Single Family Residence
Materials
- Vinyl Siding
- Foundation: Concrete Perimeter
- Roof: Asphalt
Condition
- New construction: No
- Year built: 1953
Utilities & green energy
- Sewer: Public Sewer
- Water: Well
Green energy
- Energy generation: Solar
Community & neighborhood
Location
- Region: Harwinton
Price history
| Date | Event | Price |
|---|---|---|
| 7/28/2023 | Sold | $340,000+6.3%$228/sqft |
Source: | ||
| 6/12/2023 | Pending sale | $320,000$215/sqft |
Source: | ||
| 6/12/2023 | Contingent | $320,000$215/sqft |
Source: | ||
| 6/9/2023 | Listed for sale | $320,000+33.3%$215/sqft |
Source: | ||
| 1/7/2019 | Sold | $240,000-4%$161/sqft |
Source: | ||
Public tax history
| Year | Property taxes | Tax assessment |
|---|---|---|
| 2025 | $5,091 +0.4% | $221,350 |
| 2024 | $5,069 +16.7% | $221,350 +48.8% |
| 2023 | $4,344 +2.5% | $148,770 |
Find assessor info on the county website
Neighborhood: Northwest Harwinton
Nearby schools
GreatSchools rating
- 7/10Harwinton Consolidated SchoolGrades: PK-4Distance: 2.3 mi
- 7/10Har-Bur Middle SchoolGrades: 5-8Distance: 6 mi
- 7/10Lewis S. Mills High SchoolGrades: 9-12Distance: 6 mi
Schools provided by the listing agent
- Elementary: Harwinton Consolidated
Source: Smart MLS. This data may not be complete. We recommend contacting the local school district to confirm school assignments for this home.

Get pre-qualified for a loan
At Zillow Home Loans, we can pre-qualify you in as little as 5 minutes with no impact to your credit score.An equal housing lender. NMLS #10287.
