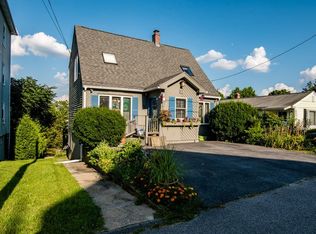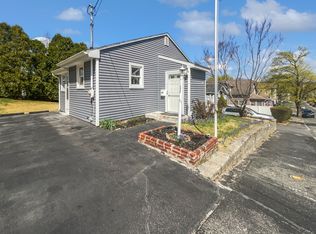Conveniently located near Route 20, 146 and Mass Pike this charming ranch offers one level living and a deck with a magnificent view! This is the perfect home for those looking to enter into home ownership and those who are downsizing.Seller states that there is hardwood underneath the wall to wall carpeting in the home. The galley kitchen offers corian countertops and plenty of cabinet space. The basement is a walk out and partially finished and the square footage is not included in the approximate living area. Underneath the deck is hidden storage space and a cute storage shed occupies the backyard. Mature trees - flowering dogwood, poplar, and a newer tulip tree offer shade and privacy to the backyard. Home is also equipped with an alarm system.
This property is off market, which means it's not currently listed for sale or rent on Zillow. This may be different from what's available on other websites or public sources.

