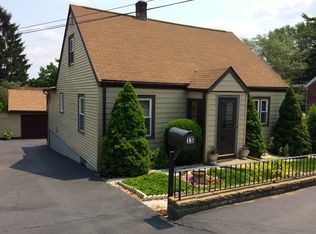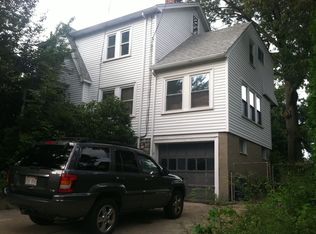Sold for $650,000
$650,000
19 Carleton Rd, Waltham, MA 02451
3beds
2,288sqft
Single Family Residence
Built in 1930
5,062 Square Feet Lot
$769,600 Zestimate®
$284/sqft
$2,610 Estimated rent
Home value
$769,600
$708,000 - $847,000
$2,610/mo
Zestimate® history
Loading...
Owner options
Explore your selling options
What's special
Surprisingly spacious bungalow located on a quiet, dead end street in the Waltham Highlands. The entryway welcomes you to the large living, kitchen and dining area with high ceilings and beautiful hardwood flooring. The first level also has two bedrooms, a full bathroom, and access to the deck overlooking the private backyard, enclosed with greenery. The second floor offers a master suite with full bathroom and ample closet and storage space. Walkout basement provides an additional 500+ square feet of finished space, as well as another full bathroom with laundry. Very easy highway access and close to Waltham's great shops and restaurants on Main and Moody Street. A great opportunity for multigenerational or families looking to expand. An amazing location and an incredible value for the space. Showings to begin at open house on Saturday, April 29 from 12-2PM.
Zillow last checked: 8 hours ago
Listing updated: June 13, 2023 at 04:58am
Listed by:
Glenna Gelineau 781-710-1749,
Gelineau & Associates, R.E. 781-894-4020,
Nicole Shanley 781-697-0288
Bought with:
Andrew Romano
Bold Real Estate Inc.
Source: MLS PIN,MLS#: 73104096
Facts & features
Interior
Bedrooms & bathrooms
- Bedrooms: 3
- Bathrooms: 3
- Full bathrooms: 3
Primary bedroom
- Features: Closet, Flooring - Wall to Wall Carpet
- Level: Second
- Area: 168
- Dimensions: 12 x 14
Bedroom 2
- Features: Closet, Flooring - Hardwood
- Level: First
- Area: 156
- Dimensions: 12 x 13
Bedroom 3
- Features: Closet, Flooring - Hardwood
- Level: First
- Area: 132
- Dimensions: 12 x 11
Primary bathroom
- Features: Yes
Bathroom 1
- Features: Bathroom - Full
- Level: First
Bathroom 2
- Features: Bathroom - Full
- Level: Second
Bathroom 3
- Features: Bathroom - 3/4, Dryer Hookup - Electric, Washer Hookup
- Level: Basement
Dining room
- Features: Flooring - Hardwood
- Level: First
- Area: 130
- Dimensions: 10 x 13
Family room
- Features: Flooring - Hardwood
- Level: First
- Area: 170
- Dimensions: 10 x 17
Kitchen
- Features: Flooring - Hardwood, Exterior Access
- Level: First
- Area: 180
- Dimensions: 10 x 18
Living room
- Features: Closet, Flooring - Hardwood
- Level: First
- Area: 182
- Dimensions: 14 x 13
Heating
- Oil
Cooling
- None
Appliances
- Included: Water Heater, Range, Dishwasher, Refrigerator, Freezer, Washer, Dryer
- Laundry: In Basement, Electric Dryer Hookup, Washer Hookup
Features
- Bonus Room
- Flooring: Hardwood
- Basement: Finished,Walk-Out Access
- Number of fireplaces: 1
- Fireplace features: Living Room
Interior area
- Total structure area: 2,288
- Total interior livable area: 2,288 sqft
Property
Parking
- Total spaces: 4
- Parking features: Off Street, Paved
- Uncovered spaces: 4
Features
- Patio & porch: Deck
- Exterior features: Deck
Lot
- Size: 5,062 sqft
- Features: Gentle Sloping
Details
- Parcel number: 833142
- Zoning: RES
Construction
Type & style
- Home type: SingleFamily
- Architectural style: Cape,Bungalow
- Property subtype: Single Family Residence
Materials
- Foundation: Stone
Condition
- Year built: 1930
Utilities & green energy
- Electric: 100 Amp Service
- Sewer: Public Sewer
- Water: Public
- Utilities for property: for Electric Range, for Electric Dryer, Washer Hookup
Community & neighborhood
Community
- Community features: Park, Walk/Jog Trails, Medical Facility, Laundromat, Conservation Area, Highway Access, House of Worship, Private School, Public School, University
Location
- Region: Waltham
Other
Other facts
- Road surface type: Paved
Price history
| Date | Event | Price |
|---|---|---|
| 6/12/2023 | Sold | $650,000+0.2%$284/sqft |
Source: MLS PIN #73104096 Report a problem | ||
| 5/16/2023 | Contingent | $649,000$284/sqft |
Source: MLS PIN #73104096 Report a problem | ||
| 4/27/2023 | Listed for sale | $649,000+355.4%$284/sqft |
Source: MLS PIN #73104096 Report a problem | ||
| 4/8/1998 | Sold | $142,500$62/sqft |
Source: Public Record Report a problem | ||
Public tax history
| Year | Property taxes | Tax assessment |
|---|---|---|
| 2025 | $6,514 +2.2% | $663,300 +0.4% |
| 2024 | $6,371 +0.6% | $660,900 +7.7% |
| 2023 | $6,331 -2.3% | $613,500 +5.5% |
Find assessor info on the county website
Neighborhood: 02451
Nearby schools
GreatSchools rating
- 2/10Thomas R Plympton Elementary SchoolGrades: K-5Distance: 0.5 mi
- 7/10John F Kennedy Middle SchoolGrades: 6-8Distance: 1.2 mi
- 3/10Waltham Sr High SchoolGrades: 9-12Distance: 1.3 mi
Schools provided by the listing agent
- Elementary: Plympton
- Middle: Kennedy
- High: Whs
Source: MLS PIN. This data may not be complete. We recommend contacting the local school district to confirm school assignments for this home.
Get a cash offer in 3 minutes
Find out how much your home could sell for in as little as 3 minutes with a no-obligation cash offer.
Estimated market value$769,600
Get a cash offer in 3 minutes
Find out how much your home could sell for in as little as 3 minutes with a no-obligation cash offer.
Estimated market value
$769,600

