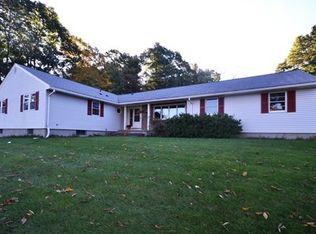***MULTIPLE OFFER SITUATION! BEST AND FINAL DUE BY 10:00 AM 7/31/19 FOR REVIEW*** Here's your opportunity to get in to West Millbury yet be close to all major highways! Solid 3 bedrooms, 1.5 bath ranch with 2 car drive under garage. Hardwood floors in hall way, bedrooms and dining room. Massive walk up attic that has the potential to be finished in the future. Beautiful solid oak cabinets in kitchen. Large and bright living room with fireplace. Huge finished and heated basement with bar area and another fireplace. Newer roof, new hot water heater, some new windows and updated electrical with generator hookup.
This property is off market, which means it's not currently listed for sale or rent on Zillow. This may be different from what's available on other websites or public sources.
