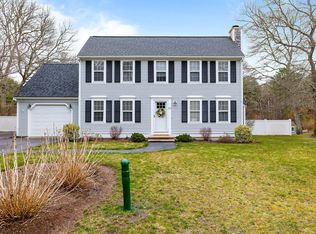Sold for $640,000
$640,000
19 Carleton Drive, Mashpee, MA 02649
5beds
1,776sqft
Single Family Residence
Built in 1993
0.48 Acres Lot
$698,700 Zestimate®
$360/sqft
$4,004 Estimated rent
Home value
$698,700
$664,000 - $734,000
$4,004/mo
Zestimate® history
Loading...
Owner options
Explore your selling options
What's special
This spacious but cozy cape is just what you have been waiting for! Its move-in ready with lots of extras: renovated with many improvements throughout, a newer roof, updated and expanded kitchen, fenced in backyard, oversized 1 car garage, great neighborhood, and complete with 5 bedrooms - 2 on the first floor and 3 upstairs. This inviting home is filled with tons of natural light and a cozy wood fireplace. The open concept living room and kitchen that sparkles with quartz countertops, stainless appliances and tons of storage in the updated maple cabinets. The unfinished basement adds tons of storage or a possible future expansion area. Step outside and disappear into the sprawling and private backyard. It has a nice deck and a separate patio area, perfect for the fire pit. Plus it is partially fenced in and backs up to conservation land for added privacy. This home is a must see and move in ready. Convenient to Mashpee Commons.
Zillow last checked: 8 hours ago
Listing updated: August 31, 2024 at 09:54pm
Listed by:
Rock Larsen Team 508-203-7895,
Keller Williams Realty
Bought with:
Marcia Prette, 9567315
Keller Williams Realty
Source: CCIMLS,MLS#: 22300803
Facts & features
Interior
Bedrooms & bathrooms
- Bedrooms: 5
- Bathrooms: 2
- Full bathrooms: 2
Primary bedroom
- Description: Flooring: Carpet
- Features: Ceiling Fan(s), Walk-In Closet(s), Recessed Lighting
- Level: Second
Bedroom 2
- Description: Flooring: Carpet
- Features: Bedroom 2, Shared Full Bath, Closet, Ceiling Fan(s)
- Level: Second
Bedroom 3
- Description: Flooring: Carpet
- Features: Bedroom 3, Closet, Ceiling Fan(s)
- Level: Second
Bedroom 4
- Description: Flooring: Carpet
- Features: Bedroom 4, Shared Full Bath
- Level: First
Primary bathroom
- Features: Shared Full Bath
Kitchen
- Description: Countertop(s): Quartz,Flooring: Wood
- Features: Breakfast Bar, Upgraded Cabinets, Kitchen
- Level: First
Living room
- Description: Fireplace(s): Wood Burning,Flooring: Carpet
- Features: Living Room, Cathedral Ceiling(s)
- Level: First
Heating
- Hot Water
Cooling
- None, Other
Appliances
- Included: Dishwasher, Washer, Refrigerator, Gas Water Heater
- Laundry: Laundry Room, In Basement
Features
- Linen Closet
- Flooring: Carpet, Tile
- Windows: Bay/Bow Windows
- Basement: Bulkhead Access,Full,Interior Entry
- Number of fireplaces: 1
- Fireplace features: Wood Burning
Interior area
- Total structure area: 1,776
- Total interior livable area: 1,776 sqft
Property
Parking
- Total spaces: 4
- Parking features: Garage - Attached, Open
- Attached garage spaces: 1
- Has uncovered spaces: Yes
Features
- Stories: 1
- Exterior features: Underground Sprinkler, Private Yard, Outdoor Shower
Lot
- Size: 0.48 Acres
- Features: Conservation Area, School, Shopping, Medical Facility, Marina, Major Highway, In Town Location, House of Worship, Near Golf Course, North of Route 28
Details
- Parcel number: 53590
- Zoning: R5
- Special conditions: None
Construction
Type & style
- Home type: SingleFamily
- Property subtype: Single Family Residence
Materials
- Shingle Siding
- Foundation: Poured
- Roof: Asphalt, Shingle
Condition
- Updated/Remodeled, Actual
- New construction: No
- Year built: 1993
- Major remodel year: 2006
Utilities & green energy
- Sewer: Septic Tank
Community & neighborhood
Location
- Region: Mashpee
- Subdivision: Asher's Heights
Other
Other facts
- Listing terms: Conventional
- Road surface type: Paved
Price history
| Date | Event | Price |
|---|---|---|
| 5/1/2023 | Sold | $640,000+0.2%$360/sqft |
Source: | ||
| 3/20/2023 | Pending sale | $639,000$360/sqft |
Source: | ||
| 3/16/2023 | Listed for sale | $639,000+167.4%$360/sqft |
Source: | ||
| 4/25/2002 | Sold | $239,000+151.8%$135/sqft |
Source: Public Record Report a problem | ||
| 5/20/1993 | Sold | $94,900$53/sqft |
Source: Public Record Report a problem | ||
Public tax history
| Year | Property taxes | Tax assessment |
|---|---|---|
| 2025 | $4,018 +16.7% | $607,000 +13.3% |
| 2024 | $3,444 +6.2% | $535,600 +15.8% |
| 2023 | $3,244 +4.3% | $462,700 +21.6% |
Find assessor info on the county website
Neighborhood: 02649
Nearby schools
GreatSchools rating
- 3/10Quashnet SchoolGrades: 3-6Distance: 1.3 mi
- 5/10Mashpee High SchoolGrades: 7-12Distance: 2.1 mi
Schools provided by the listing agent
- District: Mashpee
Source: CCIMLS. This data may not be complete. We recommend contacting the local school district to confirm school assignments for this home.
Get a cash offer in 3 minutes
Find out how much your home could sell for in as little as 3 minutes with a no-obligation cash offer.
Estimated market value$698,700
Get a cash offer in 3 minutes
Find out how much your home could sell for in as little as 3 minutes with a no-obligation cash offer.
Estimated market value
$698,700
