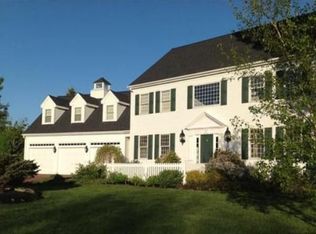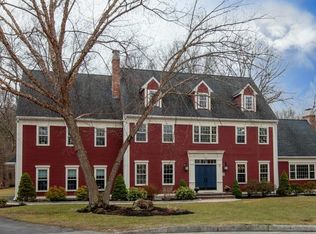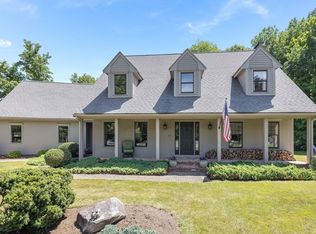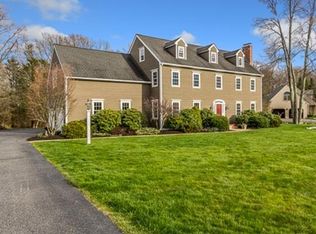Exceptionally maintained & crafted brick front Colonial on cul-de-sac of premier neighborhood.Grand foyer, formal DR w/tray ceiling & column detail, office has french doors w/transom & built-ins.Gleaming hardwoods + a multitude of dramatic Renewal by Andersen windows throughout 3 levels of living. Updated eat-in kitchen w/bay window¢er island boasts s/s Jenn-air gas cook top, dbl ovens, dishwasher, fridge plus pantry & wine fridge! LVR w/cathedral ceiling & skylights now has gas fireplace. Showcase sun room w/vaulted ceilings, skylights, fan, tile floor, panoramic views of yard, pool/patio & opens to composite deck complete with gas connection. Master retreat w/dbl walk-in closets, skylights, vaulted ceiling, sitting area and stellar 5 pc bath! 3 add. BRs and updated FB complete 2nd fl. Third fl has 5th bedroom, FB, 2 walk-in closets and cedar closet. Lower level, spacious and walkout hosts large FR, kitchenette, workshop & FB just step from pool/patio.Kennel, shed, humidifier sys
This property is off market, which means it's not currently listed for sale or rent on Zillow. This may be different from what's available on other websites or public sources.



