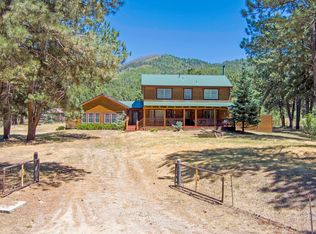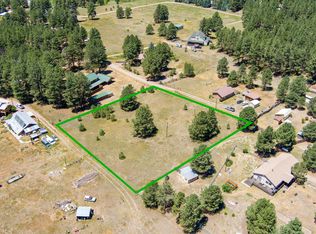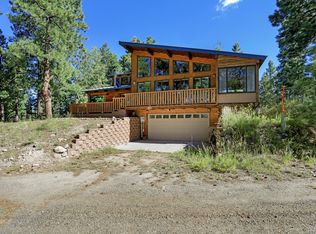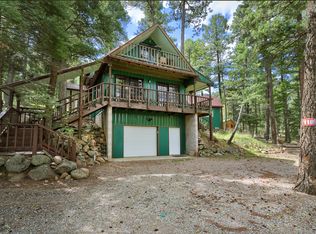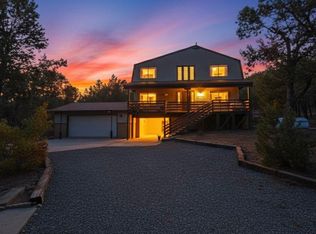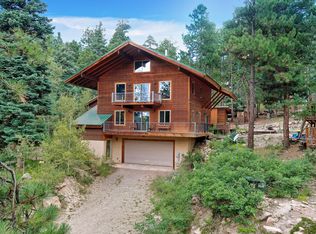Lucky enough to live in the mountains... then you're lucky enough! This 2-bedroom, 13/4-bath, 2,219 sq ft log cabin on 1.2 acres in La Cueva is the perfect retreat. Originally a 3-bedroom, one room was opened up to expand the primary suite--but it could easily be converted back. The classic Panabode design blends rustic warmth with timeless charm. From arched doorways and cedar tongue-and-groove cathedral ceilings to the inviting wraparound porch made for rocking chairs, every detail enhances the home's irresistible character. The walk-out basement offers endless possibilities--finish it for additional bedrooms, a rec room, or keep it as a workshop. You won't find a better location for a sweet weekend getaway or full-time mountain living!
For sale
$450,000
19 Canoe Ct, Jemez Springs, NM 87025
2beds
2,219sqft
Est.:
Single Family Residence
Built in 1972
1.2 Acres Lot
$412,700 Zestimate®
$203/sqft
$-- HOA
What's special
Log cabinRustic warmthTimeless charmInviting wraparound porchPanabode designWalk-out basementCedar tongue-and-groove cathedral ceilings
- 177 days |
- 463 |
- 14 |
Zillow last checked: 8 hours ago
Listing updated: November 03, 2025 at 07:12am
Listed by:
Misty Rae Stacy 505-269-4538,
Jemez Homes and Land LLC 575-829-3758
Source: SWMLS,MLS#: 1086095
Tour with a local agent
Facts & features
Interior
Bedrooms & bathrooms
- Bedrooms: 2
- Bathrooms: 2
- Full bathrooms: 1
- 3/4 bathrooms: 1
Primary bedroom
- Level: Main
- Area: 560
- Dimensions: 14 x 40
Kitchen
- Level: Main
- Area: 108
- Dimensions: 12 x 9
Living room
- Level: Main
- Area: 100
- Dimensions: 10 x 10
Heating
- Baseboard, Propane, Wood Stove
Cooling
- None
Appliances
- Included: Dryer, Dishwasher, Free-Standing Gas Range, Refrigerator, Washer
- Laundry: Electric Dryer Hookup
Features
- Ceiling Fan(s), Cathedral Ceiling(s), Family/Dining Room, Country Kitchen, Living/Dining Room, Main Level Primary
- Flooring: Carpet, Tile, Wood
- Windows: Double Pane Windows, Insulated Windows
- Basement: Walk-Out Access
- Number of fireplaces: 1
- Fireplace features: Wood Burning, Wood BurningStove
Interior area
- Total structure area: 2,219
- Total interior livable area: 2,219 sqft
- Finished area below ground: 0
Property
Accessibility
- Accessibility features: None
Features
- Levels: One
- Stories: 1
- Patio & porch: Balcony, Deck
- Exterior features: Balcony, Deck, Fence, Private Yard, Propane Tank - Owned
- Has view: Yes
Lot
- Size: 1.2 Acres
- Features: Lawn, Meadow, Trees, Views, Wooded
Details
- Additional structures: Shed(s)
- Parcel number: R036969
- Zoning description: RRA
- Horses can be raised: Yes
Construction
Type & style
- Home type: SingleFamily
- Architectural style: Log Home,Mountain
- Property subtype: Single Family Residence
Materials
- Frame, Log
- Foundation: Block
- Roof: Metal,Pitched
Condition
- Resale
- New construction: No
- Year built: 1972
Utilities & green energy
- Sewer: Septic Tank
- Water: Private, Well
- Utilities for property: Electricity Connected, Propane, Phone Available, Sewer Connected, Water Connected
Green energy
- Energy generation: None
Community & HOA
Community
- Subdivision: RANCHO DE LA CUEVA ADDITION
Location
- Region: Jemez Springs
Financial & listing details
- Price per square foot: $203/sqft
- Tax assessed value: $105,502
- Annual tax amount: $608
- Date on market: 6/16/2025
- Cumulative days on market: 178 days
- Listing terms: Cash,Conventional,FHA,VA Loan
- Road surface type: Gravel
Estimated market value
$412,700
$392,000 - $433,000
$2,267/mo
Price history
Price history
| Date | Event | Price |
|---|---|---|
| 7/14/2025 | Price change | $450,000-5.3%$203/sqft |
Source: | ||
| 6/26/2025 | Listed for sale | $475,000$214/sqft |
Source: | ||
Public tax history
Public tax history
| Year | Property taxes | Tax assessment |
|---|---|---|
| 2025 | $494 -21.2% | $35,167 +3% |
| 2024 | $626 +4.2% | $34,144 +3% |
| 2023 | $601 +2.4% | $33,149 +3% |
Find assessor info on the county website
BuyAbility℠ payment
Est. payment
$2,605/mo
Principal & interest
$2181
Property taxes
$266
Home insurance
$158
Climate risks
Neighborhood: 87025
Nearby schools
GreatSchools rating
- NAJemez Valley Elementary SchoolGrades: PK-5Distance: 16.8 mi
- NAJemez Valley Middle SchoolGrades: 6-8Distance: 16.8 mi
- 1/10Jemez Valley High SchoolGrades: 9-12Distance: 16.8 mi
- Loading
- Loading
