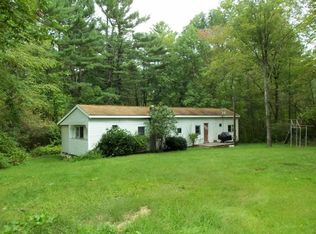This warm and inviting four bedroom, two bathroom Cape Cod style home is ready for sale! Nestled on a private way backed up to Long Pond, this is the quintessential New England setting. Inside you can find an open concept layout connecting the kitchen, living, and dining areas. The fully equipped kitchen includes ceiling height custom cabinets and a slider open to the spacious composite deck which overlooks the cleared back yard. The first floor includes two bedrooms and a full bathroom. Upstairs you'll find the master bedroom with his/her's closets and skylight. Across the hall is another bedroom with dual closets and a full bathroom in between. The home also features a family room in the partially finished basement, with areas for laundry, storage, and a workbench. Enjoy Sturbridge in a quaint private setting!!!
This property is off market, which means it's not currently listed for sale or rent on Zillow. This may be different from what's available on other websites or public sources.
