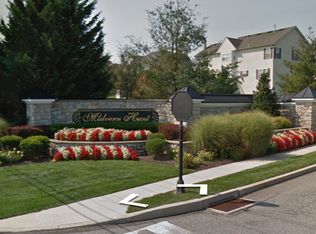Sold for $975,000
$975,000
19 Cameron Ct, Exton, PA 19341
4beds
3,370sqft
Single Family Residence
Built in 2003
0.38 Acres Lot
$990,800 Zestimate®
$289/sqft
$4,095 Estimated rent
Home value
$990,800
$931,000 - $1.05M
$4,095/mo
Zestimate® history
Loading...
Owner options
Explore your selling options
What's special
19 Cameron Ct is a thoughtfully designed estate home in the award-winning Great Valley School District. Located in the Ridings at Malvern Hunt, this brick colonial home offers a light-filled floorplan with spacious formal and informal living spaces. Distinctive touches include a 2-story foyer grand entrance, dedicated home office, a dining room bay window, and an open concept kitchen, breakfast, and family room. Step outside onto the back patio and take in the sweeping backyard which offers a flat, grassy playground for outdoor entertaining and games of catch. This home also boasts 4 bedrooms and 2 full bathrooms upstairs, including an immense owner’s retreat with an enchanting A-frame ceiling, sitting room and private en suite bathroom. An unfinished basement offers plenty of storage, and there is a side entry 2-car garage. The Malvern Hunt community is situated in a charming location off Swedesford Road in East Whiteland Township. Bacton Hill Park is a half mile away in one direction, and Exton Park with access to the Chester County Trail is located within a mile in the other direction. You’ll also enjoy convenient access to Route 202 for easy trips to King of Prussia or West Chester. Request a personal tour today!
Zillow last checked: 8 hours ago
Listing updated: November 03, 2025 at 03:47pm
Listed by:
Michael Ciunci 610-256-1609,
KW Greater West Chester
Bought with:
Rheta Santangelo, RS-205558-L
BHHS Fox & Roach-Blue Bell
Source: Bright MLS,MLS#: PACT2107552
Facts & features
Interior
Bedrooms & bathrooms
- Bedrooms: 4
- Bathrooms: 3
- Full bathrooms: 2
- 1/2 bathrooms: 1
- Main level bathrooms: 1
Primary bedroom
- Level: Upper
Bedroom 2
- Level: Upper
Bedroom 3
- Level: Upper
Bedroom 4
- Level: Upper
Primary bathroom
- Level: Upper
Breakfast room
- Level: Main
Dining room
- Level: Main
Family room
- Level: Main
Other
- Level: Upper
Half bath
- Level: Main
Kitchen
- Level: Main
Laundry
- Level: Main
Living room
- Level: Main
Office
- Level: Main
Heating
- Forced Air, Natural Gas
Cooling
- Central Air, Electric
Appliances
- Included: Gas Water Heater
- Laundry: Main Level, Laundry Room
Features
- Breakfast Area, Dining Area, Family Room Off Kitchen, Kitchen Island, Primary Bath(s)
- Flooring: Carpet, Wood
- Basement: Unfinished
- Number of fireplaces: 1
Interior area
- Total structure area: 3,370
- Total interior livable area: 3,370 sqft
- Finished area above ground: 3,370
- Finished area below ground: 0
Property
Parking
- Total spaces: 6
- Parking features: Garage Faces Side, Attached, Driveway
- Attached garage spaces: 2
- Uncovered spaces: 4
Accessibility
- Accessibility features: None
Features
- Levels: Two
- Stories: 2
- Pool features: None
Lot
- Size: 0.38 Acres
Details
- Additional structures: Above Grade, Below Grade
- Parcel number: 4203 0398
- Zoning: R10 RES
- Special conditions: Standard
Construction
Type & style
- Home type: SingleFamily
- Architectural style: Traditional
- Property subtype: Single Family Residence
Materials
- Stucco, Brick Front
- Foundation: Permanent
Condition
- New construction: No
- Year built: 2003
Utilities & green energy
- Sewer: Public Sewer
- Water: Public
Community & neighborhood
Location
- Region: Exton
- Subdivision: Malvern Hunt
- Municipality: EAST WHITELAND TWP
Other
Other facts
- Listing agreement: Exclusive Right To Sell
- Ownership: Fee Simple
Price history
| Date | Event | Price |
|---|---|---|
| 10/30/2025 | Sold | $975,000+8.9%$289/sqft |
Source: | ||
| 9/12/2025 | Pending sale | $895,000$266/sqft |
Source: | ||
| 9/11/2025 | Listed for sale | $895,000+83.1%$266/sqft |
Source: | ||
| 12/8/2003 | Sold | $488,742$145/sqft |
Source: Public Record Report a problem | ||
Public tax history
| Year | Property taxes | Tax assessment |
|---|---|---|
| 2025 | $10,341 +3.6% | $339,850 |
| 2024 | $9,980 +2.5% | $339,850 |
| 2023 | $9,739 +2.7% | $339,850 |
Find assessor info on the county website
Neighborhood: 19341
Nearby schools
GreatSchools rating
- 8/10Kathryn D. Markley El SchoolGrades: K-5Distance: 1.6 mi
- 7/10Great Valley Middle SchoolGrades: 6-8Distance: 1.6 mi
- 10/10Great Valley High SchoolGrades: 9-12Distance: 1.5 mi
Schools provided by the listing agent
- District: Great Valley
Source: Bright MLS. This data may not be complete. We recommend contacting the local school district to confirm school assignments for this home.
Get a cash offer in 3 minutes
Find out how much your home could sell for in as little as 3 minutes with a no-obligation cash offer.
Estimated market value$990,800
Get a cash offer in 3 minutes
Find out how much your home could sell for in as little as 3 minutes with a no-obligation cash offer.
Estimated market value
$990,800
