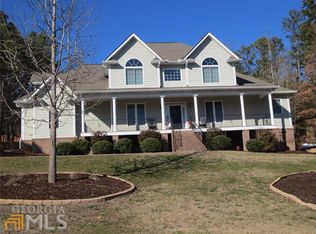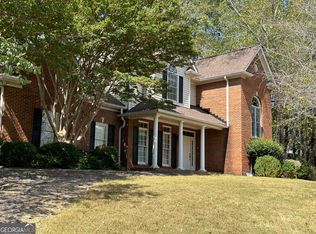Closed
$569,000
19 Camelot Cir SE, Rome, GA 30161
5beds
3,786sqft
Single Family Residence
Built in 2005
0.52 Acres Lot
$560,000 Zestimate®
$150/sqft
$3,361 Estimated rent
Home value
$560,000
Estimated sales range
Not available
$3,361/mo
Zestimate® history
Loading...
Owner options
Explore your selling options
What's special
** STILL ACCEPTING OFFERS!!** Welcome to 19 Camelot Circle SE, where the impressive curb appeal stands out with its newly painted exterior, beautifully maintained landscaping, and an inviting front entrance that exudes charm and elegance. Inside you will find energy-efficient LED lighting throughout, updated paint and lighting, and the bathrooms across both floors have been stylishly renovated to offer a spa-like ambiance. Step outside to find a rebuilt and stabilized deck with private views, perfect for entertainment. Key structural improvements include a new 30-year roof installed in 2020 and diligently maintained HVAC and septic systems, ensuring reliability and comfort. Additional upgrades such as elegant French doors, new fencing to include both a single and a double gate for ease of access, a top-of-the-line refrigerator with a transferable warranty, and enhanced safety features like added garage handrails make this home not only turnkey but a prime choice for buyers looking for style, comfort, and peace of mind. ASSUMABLE VA LOAN FOR QUALIFIED BUYERS 4.125% STILL ACCEPTING OFFERS!!
Zillow last checked: 8 hours ago
Listing updated: July 17, 2025 at 01:58pm
Listed by:
Amber Taylor 706-266-1351,
Keller Williams Northwest
Bought with:
Amber Taylor, 363153
Keller Williams Northwest
Source: GAMLS,MLS#: 10314199
Facts & features
Interior
Bedrooms & bathrooms
- Bedrooms: 5
- Bathrooms: 5
- Full bathrooms: 4
- 1/2 bathrooms: 1
- Main level bathrooms: 1
- Main level bedrooms: 1
Dining room
- Features: Seats 12+
Kitchen
- Features: Breakfast Area, Breakfast Bar, Solid Surface Counters, Walk-in Pantry
Heating
- Central, Natural Gas
Cooling
- Central Air
Appliances
- Included: Dishwasher, Disposal, Microwave
- Laundry: Other
Features
- Double Vanity, In-Law Floorplan, Walk-In Closet(s)
- Flooring: Carpet, Hardwood, Tile
- Windows: Bay Window(s), Double Pane Windows
- Basement: Bath/Stubbed,Daylight,Exterior Entry,Interior Entry,Unfinished
- Number of fireplaces: 2
- Fireplace features: Basement, Gas Starter
- Common walls with other units/homes: No Common Walls
Interior area
- Total structure area: 3,786
- Total interior livable area: 3,786 sqft
- Finished area above ground: 3,786
- Finished area below ground: 0
Property
Parking
- Parking features: Attached, Garage
- Has attached garage: Yes
Features
- Levels: Two
- Stories: 2
- Exterior features: Garden, Other
- Fencing: Back Yard,Chain Link
- Has view: Yes
- View description: Mountain(s)
- Waterfront features: No Dock Or Boathouse
- Body of water: None
Lot
- Size: 0.52 Acres
- Features: Private
Details
- Parcel number: K16 074
Construction
Type & style
- Home type: SingleFamily
- Architectural style: Brick 3 Side,Traditional
- Property subtype: Single Family Residence
Materials
- Brick
- Roof: Composition
Condition
- Resale
- New construction: No
- Year built: 2005
Utilities & green energy
- Sewer: Septic Tank
- Water: Public
- Utilities for property: Cable Available, Electricity Available, Natural Gas Available, Water Available
Green energy
- Energy efficient items: Insulation, Thermostat
Community & neighborhood
Security
- Security features: Security System
Community
- Community features: Lake, Pool, Street Lights, Tennis Court(s)
Location
- Region: Rome
- Subdivision: Hampton East
HOA & financial
HOA
- Has HOA: Yes
- HOA fee: $495 annually
- Services included: None
Other
Other facts
- Listing agreement: Exclusive Right To Sell
Price history
| Date | Event | Price |
|---|---|---|
| 9/30/2024 | Sold | $569,000$150/sqft |
Source: | ||
| 9/12/2024 | Pending sale | $569,000$150/sqft |
Source: | ||
| 9/11/2024 | Contingent | $569,000$150/sqft |
Source: | ||
| 9/11/2024 | Listed for sale | $569,000$150/sqft |
Source: | ||
| 8/22/2024 | Pending sale | $569,000$150/sqft |
Source: | ||
Public tax history
| Year | Property taxes | Tax assessment |
|---|---|---|
| 2024 | $3,554 -46.6% | $237,674 +4% |
| 2023 | $6,656 +15.7% | $228,616 +20.1% |
| 2022 | $5,752 +7.6% | $190,375 +9.6% |
Find assessor info on the county website
Neighborhood: 30161
Nearby schools
GreatSchools rating
- NAPepperell Primary SchoolGrades: PK-1Distance: 2.2 mi
- 6/10Pepperell High SchoolGrades: 8-12Distance: 2.4 mi
- 5/10Pepperell Elementary SchoolGrades: 2-4Distance: 2.8 mi
Schools provided by the listing agent
- Elementary: Pepperell Primary/Elementary
- Middle: Pepperell
- High: Pepperell
Source: GAMLS. This data may not be complete. We recommend contacting the local school district to confirm school assignments for this home.
Get pre-qualified for a loan
At Zillow Home Loans, we can pre-qualify you in as little as 5 minutes with no impact to your credit score.An equal housing lender. NMLS #10287.

