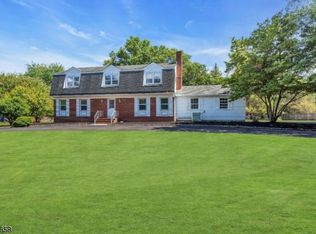Closed
$810,000
19 Camden Rd, Hillsborough Twp., NJ 08844
5beds
3baths
--sqft
Single Family Residence
Built in 1977
0.94 Acres Lot
$831,700 Zestimate®
$--/sqft
$5,104 Estimated rent
Home value
$831,700
$765,000 - $907,000
$5,104/mo
Zestimate® history
Loading...
Owner options
Explore your selling options
What's special
Zillow last checked: 23 hours ago
Listing updated: June 27, 2025 at 03:22am
Listed by:
Dennis Mcgill 201-333-4443,
Weichert Realtors
Bought with:
Susan Kaplan
C-21 Mack Morris Iris Lurie
Source: GSMLS,MLS#: 3955459
Facts & features
Interior
Bedrooms & bathrooms
- Bedrooms: 5
- Bathrooms: 3
Property
Lot
- Size: 0.94 Acres
- Dimensions: 0.935
Details
- Parcel number: 100020300001400008
Construction
Type & style
- Home type: SingleFamily
- Property subtype: Single Family Residence
Condition
- Year built: 1977
Community & neighborhood
Location
- Region: Hillsborough
Price history
| Date | Event | Price |
|---|---|---|
| 6/26/2025 | Sold | $810,000-3.6% |
Source: | ||
| 5/6/2025 | Pending sale | $840,000 |
Source: | ||
| 4/23/2025 | Listed for sale | $840,000 |
Source: | ||
| 4/15/2025 | Listing removed | $840,000 |
Source: | ||
| 4/7/2025 | Listed for sale | $840,000 |
Source: | ||
Public tax history
| Year | Property taxes | Tax assessment |
|---|---|---|
| 2025 | $14,932 +7.1% | $715,800 +7.1% |
| 2024 | $13,945 +4.4% | $668,500 +7.8% |
| 2023 | $13,355 +4.2% | $620,300 +2.7% |
Find assessor info on the county website
Neighborhood: 08844
Nearby schools
GreatSchools rating
- 9/10Woods Road Elementary SchoolGrades: PK-4Distance: 0.4 mi
- 7/10Hillsborough Middle SchoolGrades: 7-8Distance: 3.9 mi
- 8/10Hillsborough High SchoolGrades: 9-12Distance: 3 mi
Get a cash offer in 3 minutes
Find out how much your home could sell for in as little as 3 minutes with a no-obligation cash offer.
Estimated market value$831,700
Get a cash offer in 3 minutes
Find out how much your home could sell for in as little as 3 minutes with a no-obligation cash offer.
Estimated market value
$831,700
