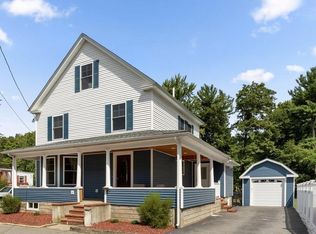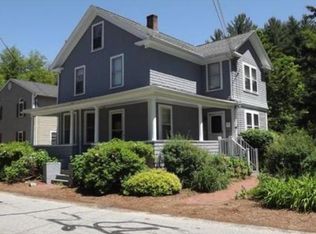This move-in ready two-to-three-bedroom Colonial w/ detached garage offers the best of both worlds! Character & many recent updates! There are newly refinished hardwood floors, natural woodwork, newer vinyl windows, siding, and privacy fence, composite decking, surround sound & C/V. On the first floor, you will find a spacious living room, dining room & updated kitchen w/ granite counters, stainless steel appliances, & glass front cabinetry accents. Entertaining is a breeze w/ the sliding doors to the deck off the kitchen. The partially fenced backyard is lush, well maintained, & there is ample space for the kids & pets to play. The master bedroom & second bedroom are on the upper floor. There is also a den/office/third bedroom that is currently being used as a walk-in closet. The full bath has beautiful hardwood flooring, beadboard, pedestal sink & newly tiled tub surround. Easy access to the highway, T station, & shopping/restaurants. Offers due by Monday 9/3, at 1pm.
This property is off market, which means it's not currently listed for sale or rent on Zillow. This may be different from what's available on other websites or public sources.

