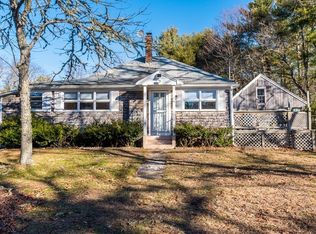Follow the winding driveway to over a half acre of quiet country living - this charming 2 bed 1 bath oversized cottage features a lot of original fir hardwood floors, period built ins and varnished woodwork and a versatile open floor plan with large eat in kitchen w/ sitting area and generous living room w/ the perfect home office space. Ride your bike to Onset Beach and Onset Village for groceries, shops, restaurants or just take time to sit by the sea with a cup of coffee. Stroll down to Bay Pointe and play a round of golf or grab the bicycles and drive a mile down the road to the Cape Cod Canal for some fresh air and to watch the boats go by. Oversized two car garage with great loft storage (possible home gym?) completes the picture. Lovely side deck for privacy and outside entertaining. Make this home your own with some finishing touches.
This property is off market, which means it's not currently listed for sale or rent on Zillow. This may be different from what's available on other websites or public sources.


