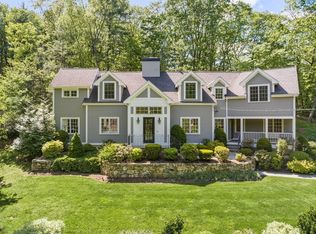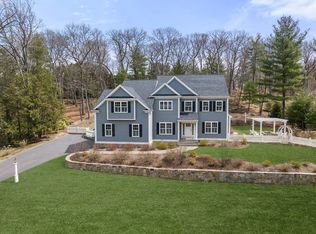Sold for $2,020,000
$2,020,000
19 Byron Rd, Weston, MA 02493
4beds
3,823sqft
Single Family Residence
Built in 1949
1.14 Acres Lot
$2,150,900 Zestimate®
$528/sqft
$7,962 Estimated rent
Home value
$2,150,900
$1.96M - $2.37M
$7,962/mo
Zestimate® history
Loading...
Owner options
Explore your selling options
What's special
Introducing this charming cape located in a coveted South Side neighborhood. Upon entry, you immediately sense the warmth that radiates throughout this light filled home. The main floor begins with an elegant living room with vaulted ceilings, bay windows & a traditional fireplace.The formal dining room offers views out to the deck & serene backyard. The eat in kitchen provides ample countertops & cabinetry as well as an inviting, casual dining area that overlooks the private grounds. The family room w/ brick fireplace opens to the bright sunroom w/ double sliders out to the deck. Besides an abundance of living spaces, the 1st floor also offers 3 generously sized bedrooms and 2 full baths. Don't miss this beautiful, private primary suite with beams and a vaulted ceiling, private balcony, walk in closet & substantial primary bath. Lower level offers large finished playroom, storage & access to 3 car garage. Come see this "feel good" home that is a commuter's dream.
Zillow last checked: 8 hours ago
Listing updated: April 13, 2023 at 08:43am
Listed by:
The Shulkin Wilk Group 617-463-9816,
Compass 781-365-9954,
Traci Shulkin 617-939-6309
Bought with:
Krongel & Paul
Hammond Residential Real Estate
Source: MLS PIN,MLS#: 73090461
Facts & features
Interior
Bedrooms & bathrooms
- Bedrooms: 4
- Bathrooms: 3
- Full bathrooms: 3
Primary bedroom
- Features: Bathroom - Full, Skylight, Cathedral Ceiling(s), Walk-In Closet(s), Flooring - Wall to Wall Carpet, Balcony - Exterior
- Level: Second
- Area: 315
- Dimensions: 21 x 15
Bedroom 2
- Features: Closet, Flooring - Wall to Wall Carpet, Lighting - Overhead
- Level: First
- Area: 375
- Dimensions: 25 x 15
Bedroom 3
- Features: Closet, Flooring - Wall to Wall Carpet, Lighting - Overhead
- Level: First
- Area: 182
- Dimensions: 14 x 13
Bedroom 4
- Features: Closet, Flooring - Wall to Wall Carpet, Lighting - Overhead
- Level: First
- Area: 168
- Dimensions: 14 x 12
Primary bathroom
- Features: Yes
Bathroom 1
- Features: Bathroom - 3/4, Bathroom - Tiled With Shower Stall, Flooring - Stone/Ceramic Tile
- Level: First
Bathroom 2
- Features: Bathroom - Full, Bathroom - Tiled With Tub & Shower, Flooring - Stone/Ceramic Tile
- Level: First
Bathroom 3
- Features: Bathroom - Full, Bathroom - With Tub & Shower, Double Vanity, Lighting - Overhead, Soaking Tub
- Level: Second
Dining room
- Features: Flooring - Hardwood, Exterior Access, Slider
- Level: First
- Area: 156
- Dimensions: 13 x 12
Family room
- Features: Closet, Flooring - Hardwood
- Level: First
- Area: 196
- Dimensions: 14 x 14
Kitchen
- Features: Skylight, Beamed Ceilings, Vaulted Ceiling(s), Flooring - Stone/Ceramic Tile, Countertops - Stone/Granite/Solid, Exterior Access, Gas Stove
- Level: First
- Area: 288
- Dimensions: 24 x 12
Living room
- Features: Skylight, Flooring - Hardwood, Lighting - Overhead
- Level: First
- Area: 286
- Dimensions: 22 x 13
Heating
- Forced Air, Natural Gas
Cooling
- Central Air
Appliances
- Included: Oven, Range, Refrigerator
- Laundry: In Basement
Features
- Slider, Sun Room, Play Room
- Flooring: Tile, Carpet, Hardwood, Flooring - Stone/Ceramic Tile, Flooring - Wall to Wall Carpet
- Windows: Skylight(s)
- Basement: Partial,Partially Finished
- Number of fireplaces: 2
- Fireplace features: Family Room, Living Room
Interior area
- Total structure area: 3,823
- Total interior livable area: 3,823 sqft
Property
Parking
- Total spaces: 11
- Parking features: Attached, Under, Paved Drive, Off Street
- Attached garage spaces: 3
- Uncovered spaces: 8
Features
- Patio & porch: Deck - Wood, Patio
- Exterior features: Deck - Wood, Patio
Lot
- Size: 1.14 Acres
- Features: Corner Lot
Details
- Parcel number: M:057.0 L:0023 S:000.0,869202
- Zoning: B
Construction
Type & style
- Home type: SingleFamily
- Architectural style: Cape
- Property subtype: Single Family Residence
Materials
- Frame
- Foundation: Concrete Perimeter
- Roof: Shingle
Condition
- Year built: 1949
Utilities & green energy
- Sewer: Private Sewer
- Water: Public
- Utilities for property: for Gas Range
Community & neighborhood
Community
- Community features: Walk/Jog Trails, Golf
Location
- Region: Weston
Price history
| Date | Event | Price |
|---|---|---|
| 4/13/2023 | Sold | $2,020,000+12.5%$528/sqft |
Source: MLS PIN #73090461 Report a problem | ||
| 3/27/2023 | Contingent | $1,795,000$470/sqft |
Source: MLS PIN #73090461 Report a problem | ||
| 3/23/2023 | Listed for sale | $1,795,000+25.5%$470/sqft |
Source: MLS PIN #73090461 Report a problem | ||
| 8/15/2005 | Sold | $1,430,000+59.8%$374/sqft |
Source: Public Record Report a problem | ||
| 10/17/2000 | Sold | $895,000+23.4%$234/sqft |
Source: Public Record Report a problem | ||
Public tax history
| Year | Property taxes | Tax assessment |
|---|---|---|
| 2025 | $10,344 -50.4% | $931,900 -50.4% |
| 2024 | $20,873 +7.8% | $1,877,100 +14.8% |
| 2023 | $19,361 +1.8% | $1,635,200 +10.2% |
Find assessor info on the county website
Neighborhood: 02493
Nearby schools
GreatSchools rating
- 9/10Field Elementary SchoolGrades: 4-5Distance: 2.1 mi
- 8/10Weston Middle SchoolGrades: 6-8Distance: 0.9 mi
- 9/10Weston High SchoolGrades: 9-12Distance: 1 mi
Schools provided by the listing agent
- Elementary: Weston
- Middle: Weston
- High: Weston
Source: MLS PIN. This data may not be complete. We recommend contacting the local school district to confirm school assignments for this home.
Get a cash offer in 3 minutes
Find out how much your home could sell for in as little as 3 minutes with a no-obligation cash offer.
Estimated market value$2,150,900
Get a cash offer in 3 minutes
Find out how much your home could sell for in as little as 3 minutes with a no-obligation cash offer.
Estimated market value
$2,150,900

