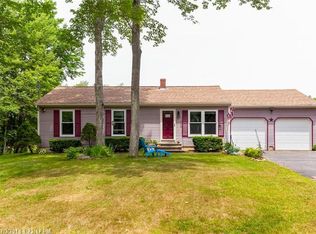Here is a wonderful opportunity to own a splendid home in a terrific neighborhood! This four bedroom dormer cape features wood flooring, updated baths and large living areas. Upon entering the large mudroom you are brought to the modern kitchen with granite counters and stainless appliances which is open to the spacious dining room. Also on the first level is a front to back living room with french doors leading to the private deck as well as a full bath. The second level of the main home features three generously sized bedrooms as well as another full bath. A grand master bedroom is located privately above the garage and has its own half bath. Conveniently located close to schools, shopping and more!
This property is off market, which means it's not currently listed for sale or rent on Zillow. This may be different from what's available on other websites or public sources.

