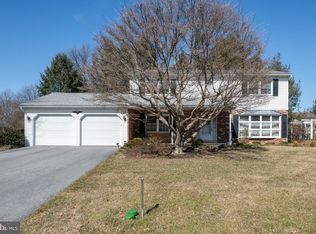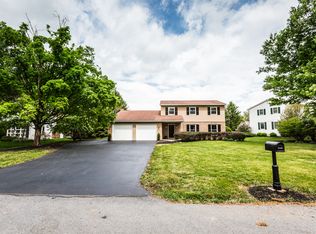Nicely cared for and updated home occupied by current owners since 1999*large level corner lot and circular driveway with plenty of off-street parking*mature landscaping for added privacy*27x4 front porch*16x10 screen porch and adjacent 10x10 concrete patio*oak staircase and hardwood floors throughout 2nd floor*low-maintenance laminate floor in foyer-hall-kitchen*tile floors in both bathrooms*built-in bookshelves/cabinets in living room*nicely updated kitchen with maple cabinets-granite countertops-tile backsplash-island with butcher block top and breakfast bar-planning desk-stainless steel appliances-recessed lights-updated fixtures*dining room-kitchen-family room-laundry room chair rail*beamed ceiling and crown molding-wood burning brick fireplace with raised hearth in family room*updated first floor bathroom with new fixtures-vanity with granite countertop-tongue & groove wainscot-fiberglass shower with glass doors*2nd floor primary/main bathroom updated with new fixtures-framed mirrors-double sink with marble countertop-tile tub surround*kitchen appliances December 2012-roof June 2016- water heater September 2020-heat pump central air conditioning December 2020-rescreening of screen porch July 2022*replacement windows throughout*front door and sliding door from family room to screen porch replaced*unfinished basement with outside entrance ideal for future expansion*plaster walls*2nd floor full bathroom adjoins both hallway and primary bedroom*first floor laundry room with outside entrance ideal for pets*neutral decor throughout*walk to school campus, Lititz Rec Center and downtown Lititz within minutes.
This property is off market, which means it's not currently listed for sale or rent on Zillow. This may be different from what's available on other websites or public sources.

