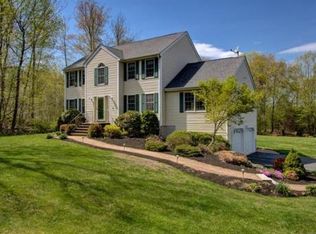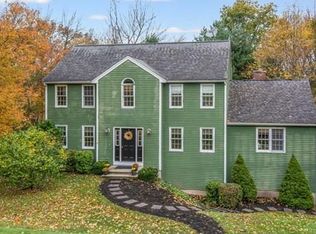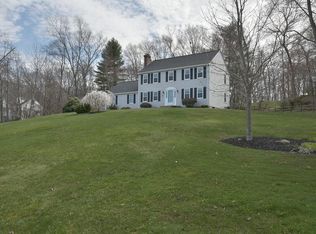Custom built IN-LAW, rare find in the Highly desirable area of Mendon. Beautiful South facing Colonial with loads of natural sunlight, ideal candidate for solar panels! 5 Bedrooms, 3 1/2 bathrooms. The large, private In-law has it's own kitchen, bedroom, full bath, laundry room, hardwood floors throughout & Cathedral Ceiling. Second floor features 4 bedrooms, Brazilian Cherry flooring, Master bath w/laundry. New garage doors, new back slider, Huge above ground pool w/new deck, patio, private setting, awesome family neighborhood. Bonus rooms in mostly finished walkout basement. Perfectly priced and move in ready.
This property is off market, which means it's not currently listed for sale or rent on Zillow. This may be different from what's available on other websites or public sources.


