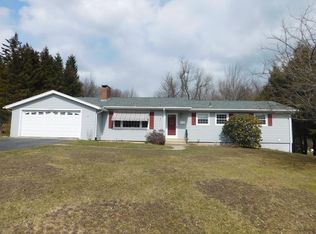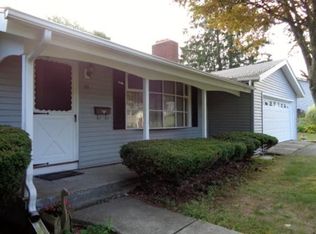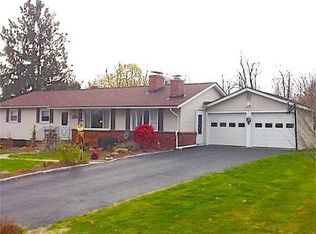METICULOUS-BRIGHT-SPACIOUS RAISED RANCH * QUIET CUL-DE-SAC * OPEN FLOOR PLAN * UPDATED KITCHEN * FINISHED LOWER LEVEL W/ FIREPLACED FAMILY ROOM * FULL WINDOWS * WOOD LAMINATE LOWER LEVEL & OPTIONAL 16X12 4TH BEDROOM * GLEAMING HARDWOOD * TILE BATHS * FORMAL DINING AREA * OPEN 20' LIVING ROOM W/BOW WINDOW * LARGE 11.5 x 20.5 DECK, PERFECT FOR ENTERTAINING * YOUNG FURNACE * SUPER STORE HOTWATER HEATER * FULL LAUNDRY * WORKOUT ROOM * WALKOUT BASEMENT * GARAGE UNDER * WORKSHOP * 8X10 SHED * LEVEL LANDSCAPED YARD * WONDERFUL NEIGHBORHOOD * SERENITY FOUND!
This property is off market, which means it's not currently listed for sale or rent on Zillow. This may be different from what's available on other websites or public sources.


