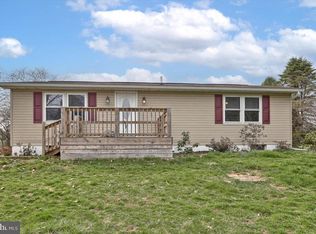Sold for $400,000 on 06/30/25
$400,000
19 Burgners Mill Rd #B, Carlisle, PA 17015
3beds
2,290sqft
Single Family Residence
Built in 1999
2.17 Acres Lot
$406,900 Zestimate®
$175/sqft
$2,118 Estimated rent
Home value
$406,900
$378,000 - $439,000
$2,118/mo
Zestimate® history
Loading...
Owner options
Explore your selling options
What's special
Exterior photos to be taken Wednesday morning. Interior photos will be taken after contractor completes minor repairs. Semi private 2.17 acre lot situated off the main road. This raised ranch home has a new metal roof, wood floors in bedrooms, living room, dining room and kitchen. The rustic interior features 3 bedrooms, 2 full baths, spacious kitchen, dining room. lower level family room, laundry/mud room and storage. Additional storage available in the detached 24x40 garage and shed. Remarks will be updated when interior photos are added.
Zillow last checked: 8 hours ago
Listing updated: July 01, 2025 at 05:14pm
Listed by:
JAN M VEROW 717-385-3060,
Howard Hanna Company-Carlisle
Bought with:
JAN M VEROW, RS210542L
Howard Hanna Company-Carlisle
Source: Bright MLS,MLS#: PACB2041282
Facts & features
Interior
Bedrooms & bathrooms
- Bedrooms: 3
- Bathrooms: 2
- Full bathrooms: 2
- Main level bathrooms: 2
- Main level bedrooms: 3
Basement
- Area: 400
Heating
- Heat Pump, Other, Electric, Wood
Cooling
- Central Air, Electric
Appliances
- Included: Electric Water Heater
Features
- Flooring: Hardwood, Tile/Brick
- Basement: Partial,Partially Finished
- Has fireplace: No
Interior area
- Total structure area: 2,290
- Total interior livable area: 2,290 sqft
- Finished area above ground: 1,890
- Finished area below ground: 400
Property
Parking
- Total spaces: 2
- Parking features: Garage Faces Side, Garage Door Opener, Asphalt, Crushed Stone, Attached
- Attached garage spaces: 2
- Has uncovered spaces: Yes
Accessibility
- Accessibility features: 2+ Access Exits
Features
- Levels: Two
- Stories: 2
- Patio & porch: Deck, Porch
- Pool features: None
Lot
- Size: 2.17 Acres
Details
- Additional structures: Above Grade, Below Grade
- Parcel number: 46181392044
- Zoning: RESIDENTIAL
- Special conditions: Standard
Construction
Type & style
- Home type: SingleFamily
- Architectural style: Raised Ranch/Rambler
- Property subtype: Single Family Residence
Materials
- Vinyl Siding
- Foundation: Block
- Roof: Metal
Condition
- Very Good
- New construction: No
- Year built: 1999
Utilities & green energy
- Sewer: On Site Septic
- Water: Well
Community & neighborhood
Location
- Region: Carlisle
- Subdivision: None Available
- Municipality: WEST PENNSBORO TWP
Other
Other facts
- Listing agreement: Exclusive Right To Sell
- Listing terms: Cash,Conventional
- Ownership: Fee Simple
Price history
| Date | Event | Price |
|---|---|---|
| 6/30/2025 | Sold | $400,000+14.3%$175/sqft |
Source: | ||
| 5/19/2025 | Pending sale | $350,000$153/sqft |
Source: | ||
| 5/16/2025 | Listed for sale | $350,000$153/sqft |
Source: | ||
Public tax history
Tax history is unavailable.
Neighborhood: 17015
Nearby schools
GreatSchools rating
- 6/10Mount Rock Elementary SchoolGrades: K-5Distance: 5.7 mi
- 6/10Big Spring Middle SchoolGrades: 6-8Distance: 5.7 mi
- 4/10Big Spring High SchoolGrades: 9-12Distance: 5.7 mi
Schools provided by the listing agent
- High: Big Spring
- District: Big Spring
Source: Bright MLS. This data may not be complete. We recommend contacting the local school district to confirm school assignments for this home.

Get pre-qualified for a loan
At Zillow Home Loans, we can pre-qualify you in as little as 5 minutes with no impact to your credit score.An equal housing lender. NMLS #10287.
