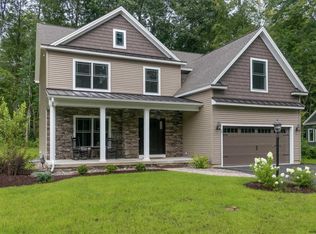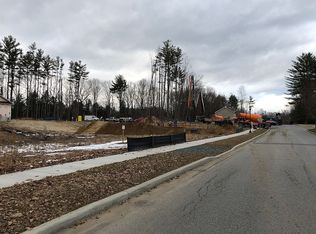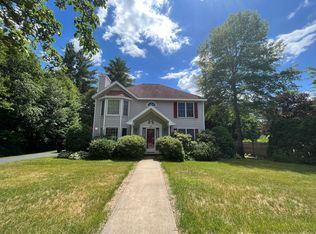
Closed
$687,500
19 Buff Road, Saratoga Springs, NY 12866
3beds
2,358sqft
Single Family Residence, Residential
Built in 2023
0.51 Acres Lot
$738,600 Zestimate®
$292/sqft
$3,832 Estimated rent
Home value
$738,600
$687,000 - $798,000
$3,832/mo
Zestimate® history
Loading...
Owner options
Explore your selling options
What's special
Zillow last checked: 8 hours ago
Listing updated: February 07, 2025 at 09:16am
Listed by:
Shannon McCarthy 518-663-6315,
eXp Realty
Bought with:
Kelly Kisselbrack, 10401323027
Signature One Realty Group LLC
Source: Global MLS,MLS#: 202325625
Facts & features
Interior
Bedrooms & bathrooms
- Bedrooms: 3
- Bathrooms: 3
- Full bathrooms: 2
- 1/2 bathrooms: 1
Bedroom
- Level: First
Bedroom
- Level: First
Primary bathroom
- Level: Second
Primary bathroom
- Level: Second
Full bathroom
- Level: First
Half bathroom
- Level: Second
Dining room
- Level: First
Foyer
- Level: First
Great room
- Level: First
Kitchen
- Level: First
Heating
- Forced Air
Cooling
- Central Air
Appliances
- Included: Dishwasher, Microwave, Range
- Laundry: Main Level
Features
- High Speed Internet, Walk-In Closet(s), Ceramic Tile Bath
- Flooring: Tile, Vinyl, Wood, Carpet
- Doors: Sliding Doors
- Windows: Egress Window
- Basement: Full,Unfinished
- Number of fireplaces: 1
- Fireplace features: Gas
Interior area
- Total structure area: 2,358
- Total interior livable area: 2,358 sqft
- Finished area above ground: 2,358
- Finished area below ground: 0
Property
Parking
- Total spaces: 2
- Parking features: Attached, Driveway
- Garage spaces: 2
- Has uncovered spaces: Yes
Features
- Patio & porch: Front Porch
- Exterior features: Lighting
Lot
- Size: 0.51 Acres
- Features: Level
Details
- Parcel number: 411589 165.9410
- Zoning description: Single Residence
Construction
Type & style
- Home type: SingleFamily
- Architectural style: Ranch
- Property subtype: Single Family Residence, Residential
Materials
- Vinyl Siding
- Foundation: Concrete Perimeter
- Roof: Asphalt
Condition
- New construction: Yes
- Year built: 2023
Details
- Builder model: Mckenzie
Utilities & green energy
- Sewer: Public Sewer
- Water: Public
- Utilities for property: Underground Utilities
Community & neighborhood
Security
- Security features: Carbon Monoxide Detector(s), Fire Alarm
Location
- Region: Saratoga Springs
Price history
| Date | Event | Price |
|---|---|---|
| 2/5/2025 | Sold | $687,500+358.3%$292/sqft |
Source: | ||
| 7/19/2024 | Sold | $150,000-81.4%$64/sqft |
Source: Public Record Report a problem | ||
| 2/27/2024 | Pending sale | $806,431$342/sqft |
Source: | ||
| 1/30/2024 | Listed for sale | $806,431$342/sqft |
Source: | ||
| 12/13/2023 | Pending sale | $806,431$342/sqft |
Source: | ||
Public tax history
| Year | Property taxes | Tax assessment |
|---|---|---|
| 2024 | -- | $76,500 |
| 2023 | -- | $76,500 |
| 2022 | -- | $76,500 |
Find assessor info on the county website
Neighborhood: 12866
Nearby schools
GreatSchools rating
- 7/10Division Street Elementary SchoolGrades: K-5Distance: 1.4 mi
- 7/10Maple Avenue Middle SchoolGrades: 6-8Distance: 3 mi
- 7/10Saratoga Springs High SchoolGrades: 9-12Distance: 1.5 mi
Schools provided by the listing agent
- High: Saratoga Springs
Source: Global MLS. This data may not be complete. We recommend contacting the local school district to confirm school assignments for this home.

