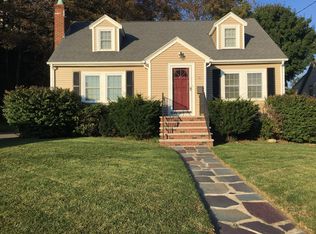The Treetop House of Jason Heights is a stunning example of mid century modern ambition. The home's cantilever design perches you above the neighborhood & offers sweeping views of downtown Boston & the utmost of privacy and serenity. This home is unparalleled for entertaining with its spacious grand room & wood fireplace, 300 SF roof deck, & slate patio. The home has been maintained with an eye toward both luxury & preservation. Granite, hardwood, stainless, & subway tiles have been added to a remodeled kitchen that retains its exquisite original carpentry. Energy-efficient features such as a Buderus boiler & solar panels have been teamed with period lighting from the era's most influential designers. The Treetop House is as practical as it is beautiful with full wall built ins in the master, basement with ample storage & first-floor laundry. Located in the Bishop Elementary district, rated 10 in academics; close to Arlington Center, the dog run at Menotomy Rocks Park, Rte 2 & Alewife.
This property is off market, which means it's not currently listed for sale or rent on Zillow. This may be different from what's available on other websites or public sources.
